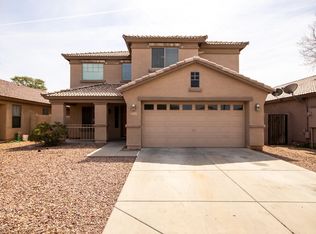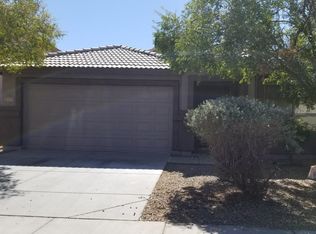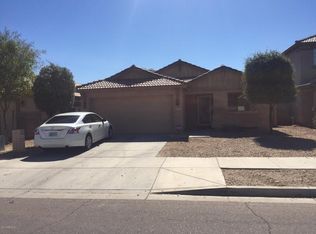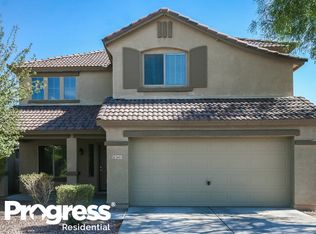Sold for $380,000
$380,000
2630 W Gaby Rd, Phoenix, AZ 85041
4beds
2baths
1,564sqft
Single Family Residence
Built in 2017
4,950 Square Feet Lot
$368,400 Zestimate®
$243/sqft
$2,244 Estimated rent
Home value
$368,400
$350,000 - $387,000
$2,244/mo
Zestimate® history
Loading...
Owner options
Explore your selling options
What's special
Welcome to your dream home! Built in 2017, this stunning single-level residence boasts 4 spacious bedrooms and 2 modern bathrooms. Step inside to discover a bright and airy open layout, seamlessly connecting the living, dining, and kitchen areas. The contemporary kitchen, complete with a central island, is perfect for culinary adventures and family gatherings.
Venture outside to your private extended patio, featuring a lush turf yard ideal for recreation, entertaining, or simply unwinding in your personal oasis. Located centrally, you'll have easy access to I-17, Sky Harbor Airport, and Downtown Phoenix. Enjoy proximity to community parks, fantastic shopping, and diverse dining options.
Zillow last checked: 8 hours ago
Listing updated: July 30, 2024 at 01:32pm
Listed by:
Brandon Gavins 480-528-9198,
Citiea
Bought with:
Non-MLS Agent
Non-MLS Office
Source: ARMLS,MLS#: 6712288

Facts & features
Interior
Bedrooms & bathrooms
- Bedrooms: 4
- Bathrooms: 2
Heating
- Electric
Cooling
- Central Air, Ceiling Fan(s)
Features
- High Speed Internet, Breakfast Bar, 9+ Flat Ceilings, No Interior Steps, Kitchen Island, Pantry, 3/4 Bath Master Bdrm, Laminate Counters
- Flooring: Carpet, Laminate, Tile
- Has basement: No
Interior area
- Total structure area: 1,564
- Total interior livable area: 1,564 sqft
Property
Parking
- Total spaces: 4
- Parking features: Garage Door Opener, Direct Access
- Garage spaces: 2
- Uncovered spaces: 2
Features
- Stories: 1
- Patio & porch: Covered, Patio
- Pool features: None
- Spa features: None
- Fencing: Block
Lot
- Size: 4,950 sqft
- Features: Sprinklers In Front, Desert Front, Gravel/Stone Front, Gravel/Stone Back, Auto Timer H2O Front
Details
- Parcel number: 10565891
Construction
Type & style
- Home type: SingleFamily
- Architectural style: Ranch
- Property subtype: Single Family Residence
Materials
- Stucco, Wood Frame, Painted
- Roof: Tile
Condition
- Year built: 2017
Details
- Builder name: D R HORTON HOMES
Utilities & green energy
- Sewer: Public Sewer
- Water: City Water
Community & neighborhood
Security
- Security features: Security System Owned
Community
- Community features: Near Bus Stop, Playground, Biking/Walking Path
Location
- Region: Phoenix
- Subdivision: GRAYSON SQUARE
HOA & financial
HOA
- Has HOA: Yes
- HOA fee: $147 quarterly
- Services included: Maintenance Grounds
- Association name: GRAYSON SQUARE
- Association phone: 602-216-7526
Other
Other facts
- Listing terms: Cash,Conventional,FHA,VA Loan
- Ownership: Fee Simple
Price history
| Date | Event | Price |
|---|---|---|
| 8/12/2025 | Listing removed | $2,300$1/sqft |
Source: Zillow Rentals Report a problem | ||
| 6/29/2025 | Listed for rent | $2,300+4.5%$1/sqft |
Source: Zillow Rentals Report a problem | ||
| 8/1/2024 | Listing removed | -- |
Source: Zillow Rentals Report a problem | ||
| 7/28/2024 | Listed for rent | $2,200$1/sqft |
Source: Zillow Rentals Report a problem | ||
| 7/25/2024 | Sold | $380,000$243/sqft |
Source: | ||
Public tax history
| Year | Property taxes | Tax assessment |
|---|---|---|
| 2025 | $2,185 +14.5% | $30,020 -8.8% |
| 2024 | $1,909 +3.1% | $32,920 +150.4% |
| 2023 | $1,851 +2.1% | $13,146 -35.5% |
Find assessor info on the county website
Neighborhood: South Mountain
Nearby schools
GreatSchools rating
- 4/10Bernard Black Elementary SchoolGrades: PK-8Distance: 1.2 mi
- 2/10Cesar Chavez High SchoolGrades: 9-12Distance: 2.7 mi
Schools provided by the listing agent
- Elementary: Bernard Black Elementary School
- Middle: Bernard Black Elementary School
- High: Cesar Chavez High School
- District: Roosevelt Elementary District
Source: ARMLS. This data may not be complete. We recommend contacting the local school district to confirm school assignments for this home.
Get a cash offer in 3 minutes
Find out how much your home could sell for in as little as 3 minutes with a no-obligation cash offer.
Estimated market value
$368,400



