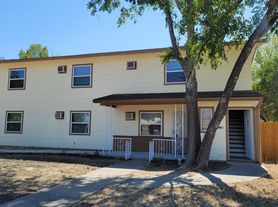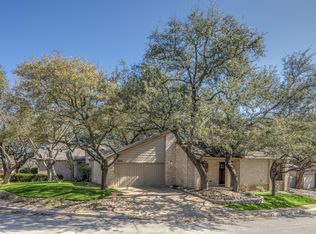Welcome to your new home in the vibrant Near Northwest district of San Antonio! This inviting property is perfectly situated, just moments away from a variety of fantastic restaurants and several department stores. With Methodist Hospital located only 11 minutes away, convenience is at your doorstep. This spacious residence features multiple bedrooms and bathrooms, offering ample space for relaxation and living. The floor area provides you with plenty of room to create your perfect living environment. For your comfort, the property comes equipped with central heating and cooling, air conditioning, and ceiling fans, ensuring a pleasant atmosphere year-round. While utilities such as gas, electricity, and internet are not included, the property presents a blank canvas for you to personalize to your liking. Don't miss the chance to make this lovely space your own!
House for rent
$1,700/mo
2630 W Kings Hwy, San Antonio, TX 78228
3beds
1,346sqft
Price may not include required fees and charges.
Singlefamily
Available Mon Nov 17 2025
Cats, dogs OK
Central air, ceiling fan
Central
What's special
Ceiling fansAir conditioningMultiple bedrooms and bathroomsCentral heating and coolingSpacious residence
- 1 day |
- -- |
- -- |
Travel times
Looking to buy when your lease ends?
Consider a first-time homebuyer savings account designed to grow your down payment with up to a 6% match & a competitive APY.
Facts & features
Interior
Bedrooms & bathrooms
- Bedrooms: 3
- Bathrooms: 2
- Full bathrooms: 2
Heating
- Central
Cooling
- Central Air, Ceiling Fan
Appliances
- Included: Refrigerator
Features
- Ceiling Fan(s), One Living Area
Interior area
- Total interior livable area: 1,346 sqft
Property
Parking
- Details: Contact manager
Features
- Stories: 1
- Exterior features: Contact manager
Details
- Parcel number: 434823
Construction
Type & style
- Home type: SingleFamily
- Property subtype: SingleFamily
Condition
- Year built: 1947
Community & HOA
Location
- Region: San Antonio
Financial & listing details
- Lease term: Max # of Months (24),Min # of Months (12)
Price history
| Date | Event | Price |
|---|---|---|
| 11/13/2025 | Listed for rent | $1,700$1/sqft |
Source: LERA MLS #1922640 | ||
| 11/13/2025 | Listing removed | $301,999$224/sqft |
Source: | ||
| 9/25/2025 | Listed for sale | $301,999+0.3%$224/sqft |
Source: | ||
| 9/24/2025 | Listing removed | $301,000$224/sqft |
Source: | ||
| 9/12/2025 | Price change | $301,000-2.9%$224/sqft |
Source: | ||

