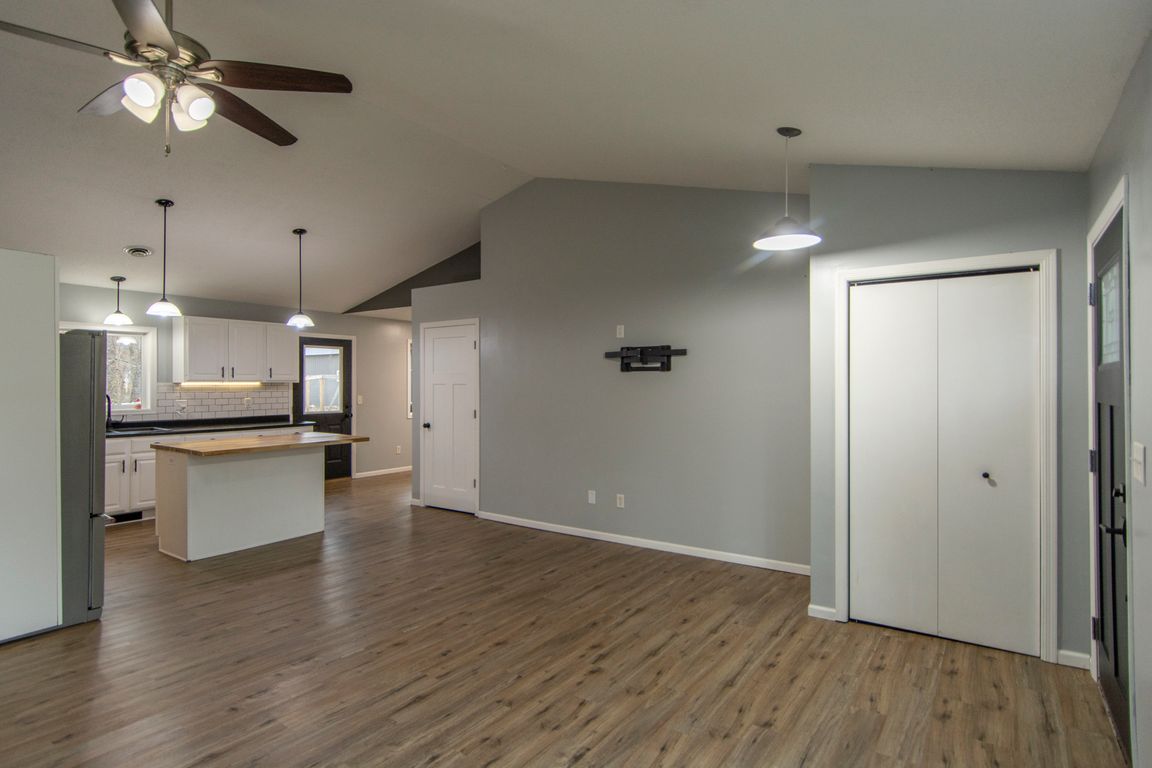
Active
$340,000
4beds
1,456sqft
2630 Zebroski Acres Ln SW, Pillager, MN 56473
4beds
1,456sqft
Single family residence
Built in 2000
0.93 Acres
4 Attached garage spaces
$234 price/sqft
What's special
Private wooded backyardChicken coopFirepit areaVaulted ceilingsGolf greenStainless steel appliancesDog kennel
Welcome to your new home in the Pillager School District! This unique 4-bedroom, 1-bath property offers a rare combination of comfort, functionality, and outdoor amenities — all on a paved road between Baxter and Pillager. Inside, enjoy an open floor plan with vaulted ceilings, stainless steel appliances, main floor laundry, and ...
- 4 days |
- 715 |
- 31 |
Likely to sell faster than
Source: NorthstarMLS as distributed by MLS GRID,MLS#: 6814489
Travel times
Living Room
Kitchen
Bedroom
Zillow last checked: 8 hours ago
Listing updated: November 07, 2025 at 03:05am
Listed by:
Jeremy Miller 218-851-5595,
Edina Realty, Inc.,
Carolyn Wood 218-838-5405
Source: NorthstarMLS as distributed by MLS GRID,MLS#: 6814489
Facts & features
Interior
Bedrooms & bathrooms
- Bedrooms: 4
- Bathrooms: 1
- Full bathrooms: 1
Rooms
- Room types: Living Room, Kitchen, Dining Room, Bedroom 1, Bedroom 2, Bedroom 3, Bedroom 4, Laundry, Utility Room
Bedroom 1
- Level: Main
- Area: 96.6 Square Feet
- Dimensions: 11.5x8.4
Bedroom 2
- Level: Main
- Area: 86.86 Square Feet
- Dimensions: 10.10x8.6
Bedroom 3
- Level: Main
- Area: 84.84 Square Feet
- Dimensions: 10.1x8.4
Bedroom 4
- Level: Lower
- Area: 100.1 Square Feet
- Dimensions: 15.4x6.5
Dining room
- Level: Main
- Area: 88.8 Square Feet
- Dimensions: 12x7.4
Kitchen
- Level: Main
- Area: 147.96 Square Feet
- Dimensions: 13.7x10.8
Laundry
- Level: Main
- Area: 72.6 Square Feet
- Dimensions: 11x6.6
Living room
- Level: Main
- Area: 243.11 Square Feet
- Dimensions: 16.10x15.10
Utility room
- Level: Lower
- Area: 63.6 Square Feet
- Dimensions: 10.6x6
Heating
- Forced Air
Cooling
- Central Air
Appliances
- Included: Dryer, Microwave, Range, Refrigerator, Stainless Steel Appliance(s), Washer, Water Softener Owned
Features
- Basement: Partial,Partially Finished
Interior area
- Total structure area: 1,456
- Total interior livable area: 1,456 sqft
- Finished area above ground: 1,296
- Finished area below ground: 100
Property
Parking
- Total spaces: 8
- Parking features: Attached, Detached, Asphalt, Garage, Garage Door Opener, Heated Garage, Insulated Garage, Multiple Garages
- Attached garage spaces: 4
- Uncovered spaces: 4
- Details: Garage Dimensions (24x24)
Accessibility
- Accessibility features: No Stairs External
Features
- Levels: One
- Stories: 1
- Patio & porch: Deck
- Pool features: None
Lot
- Size: 0.93 Acres
- Dimensions: 206 x 196 x 201 x 205
- Features: Many Trees
Details
- Additional structures: Additional Garage, Chicken Coop/Barn, Pole Building
- Foundation area: 1008
- Parcel number: 415170140
- Zoning description: Residential-Single Family
Construction
Type & style
- Home type: SingleFamily
- Property subtype: Single Family Residence
Materials
- Vinyl Siding
- Roof: Asphalt
Condition
- Age of Property: 25
- New construction: No
- Year built: 2000
Utilities & green energy
- Electric: Circuit Breakers
- Gas: Natural Gas
- Sewer: Private Sewer, Septic System Compliant - Yes
- Water: Well
Community & HOA
Community
- Subdivision: Zebroski Acres
HOA
- Has HOA: No
Location
- Region: Pillager
Financial & listing details
- Price per square foot: $234/sqft
- Tax assessed value: $251,900
- Annual tax amount: $1,182
- Date on market: 11/6/2025
- Cumulative days on market: 5 days
- Road surface type: Paved