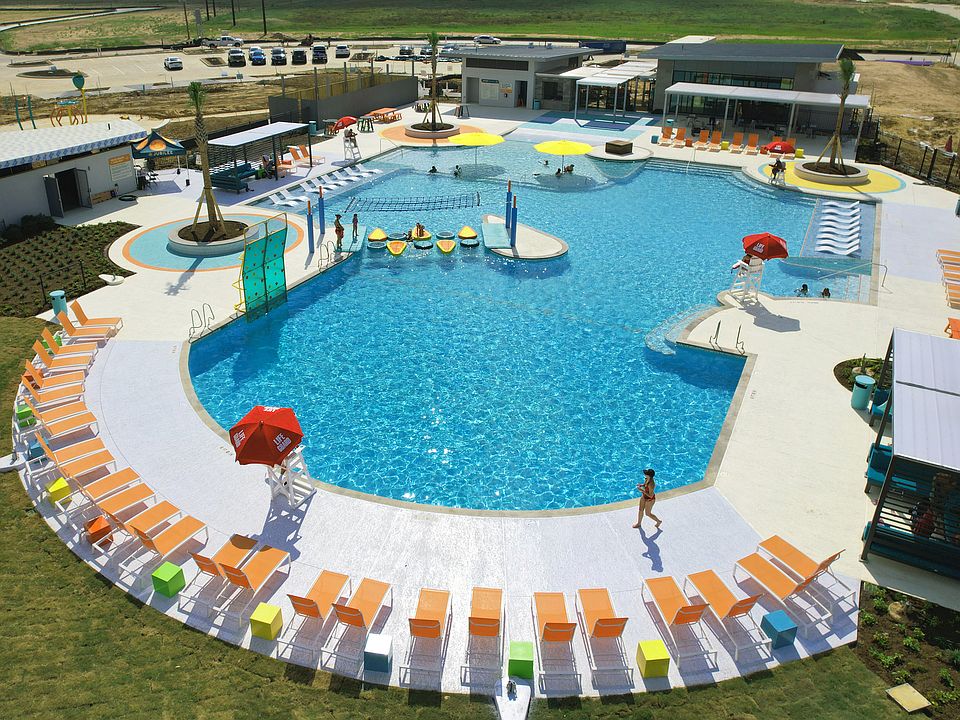MAKE YOUR HOME IN JUBILEE, 1ST MASTER-PLANNED WELLNESS COMMUNITY! This stunning 1-story has it ALL: 4 Bedrooms + 3 Baths + Study + Large Covered Patio. Enjoy vaulted ceilings throughout, open yet well-defined spaces, windows galore, creating a perfect space for entertaining guests or relaxing with your loved ones. Your kitchen is a chef's delight with sprawling luxury Quartz countertops, stainless appliances & a floating island with seating for 8! The primary suite is a true retreat, featuring a spa-like bathroom with soaking tub, walk-in shower, dual vanities & make-up space. The walk-in closet provides plenty of room, ensuring that you stay organized & stylish. Incredible STANDARDS: Reverse Osmosis at Kitchen Sink, Hospital-grade Air Filtration, Jasco lighting that transitions with the time of day to support your Health, Smart Home Automation, Sprinkler System, Blinds & much more! Your joy & wellness awaits!
New construction
$429,999
26302 Prairie Delight Pl, Hockley, TX 77447
4beds
2,366sqft
Single Family Residence
Built in 2025
5,998.21 Square Feet Lot
$-- Zestimate®
$182/sqft
$100/mo HOA
- 88 days |
- 125 |
- 4 |
Zillow last checked: 7 hours ago
Listing updated: 21 hours ago
Listed by:
Jared Turner 832-789-8582,
Chesmar Homes Houston West
Source: HAR,MLS#: 80537430
Travel times
Schedule tour
Select your preferred tour type — either in-person or real-time video tour — then discuss available options with the builder representative you're connected with.
Open house
Facts & features
Interior
Bedrooms & bathrooms
- Bedrooms: 4
- Bathrooms: 3
- Full bathrooms: 3
Rooms
- Room types: Family Room, Utility Room
Primary bathroom
- Features: Primary Bath: Double Sinks, Primary Bath: Separate Shower, Primary Bath: Soaking Tub, Secondary Bath(s): Tub/Shower Combo, Vanity Area
Kitchen
- Features: Kitchen Island, Kitchen open to Family Room, Reverse Osmosis, Under Cabinet Lighting
Heating
- Natural Gas
Cooling
- Ceiling Fan(s), Electric
Appliances
- Included: Disposal, Convection Oven, Microwave, Gas Range, Dishwasher
- Laundry: Electric Dryer Hookup, Washer Hookup
Features
- High Ceilings, All Bedrooms Down, Primary Bed - 1st Floor, Walk-In Closet(s)
- Flooring: Carpet, Tile
- Windows: Insulated/Low-E windows, Window Coverings
- Has fireplace: No
Interior area
- Total structure area: 2,366
- Total interior livable area: 2,366 sqft
Property
Parking
- Total spaces: 2
- Parking features: Attached, Garage Door Opener
- Attached garage spaces: 2
Features
- Stories: 1
- Patio & porch: Covered
- Exterior features: Sprinkler System
- Fencing: Back Yard
Lot
- Size: 5,998.21 Square Feet
- Features: Back Yard, Subdivided, 0 Up To 1/4 Acre
Construction
Type & style
- Home type: SingleFamily
- Architectural style: Traditional
- Property subtype: Single Family Residence
Materials
- Brick
- Foundation: Slab
- Roof: Composition
Condition
- New construction: Yes
- Year built: 2025
Details
- Builder name: Chesmar Homes
Utilities & green energy
- Sewer: Public Sewer
- Water: Public, Water District
Green energy
- Green verification: ENERGY STAR Certified Homes, Environments for Living, HERS Index Score, Other Green Certification
- Energy efficient items: Attic Vents, Thermostat, HVAC
Community & HOA
Community
- Subdivision: Jubilee
HOA
- Has HOA: Yes
- HOA fee: $1,200 annually
Location
- Region: Hockley
Financial & listing details
- Price per square foot: $182/sqft
- Date on market: 7/29/2025
- Listing terms: Cash,Conventional,FHA,USDA Loan,VA Loan
About the community
Brand New Plans on 50' Lots Now Selling!
Called "The Joyful Neighborhood," Jubilee is being purposefully designed to help its residents find joy, with an aim to improve the physical, emotional and mental well-being of those who live there. Every aspect of the community is centered on enabling residents to decompress from the everyday grind, as well as connect with nature and each other.
Chateau Collection Pre-Selling NOW!
Source: Chesmar Homes
