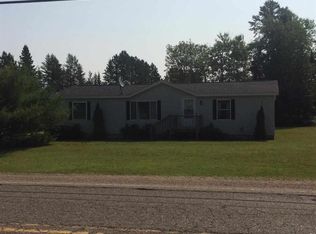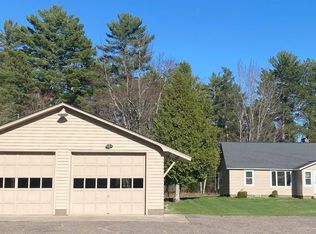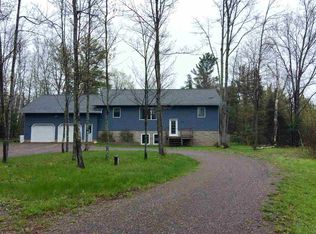Closed
$149,485
26305 County Road 581 Rd, Ishpeming, MI 49849
3beds
2,056sqft
Manufactured Home
Built in 1998
3.92 Acres Lot
$153,500 Zestimate®
$73/sqft
$-- Estimated rent
Home value
$153,500
Estimated sales range
Not available
Not available
Zestimate® history
Loading...
Owner options
Explore your selling options
What's special
Nestled on 3.92 acres in Tilden Township, this affordable three-bedroom, two-bathroom manufactured home offers the convenience of main floor living, including a main floor laundry area. The open-concept layout connects the kitchen, dining area, and living room, creating a welcoming space for everyday life and gatherings. The dining area features patio doors that lead to a back porch—ideal for relaxing outdoors or enjoying the natural surroundings. The primary bedroom includes an en-suite bath with a jetted tub, while all bedrooms are nicely sized for comfort and function. The lower level offers additional space with potential to serve as a family room or recreation area. Outside, the property includes several storage sheds and a large pole barn, perfect for hobbies, projects, or extra storage needs. While the home could benefit from some cosmetic updates such as paint and trim, it presents a wonderful opportunity to personalize the space and build sweat equity over time.
Zillow last checked: 8 hours ago
Listing updated: July 02, 2025 at 06:08am
Listed by:
ADAM KARKI 906-360-5420,
RE/MAX 1ST REALTY 906-225-1136
Bought with:
ADAM KARKI
RE/MAX 1ST REALTY
Source: Upper Peninsula AOR,MLS#: 50174628 Originating MLS: Upper Peninsula Assoc of Realtors
Originating MLS: Upper Peninsula Assoc of Realtors
Facts & features
Interior
Bedrooms & bathrooms
- Bedrooms: 3
- Bathrooms: 2
- Full bathrooms: 2
- Main level bathrooms: 2
- Main level bedrooms: 3
Bedroom 1
- Level: Main
- Area: 144
- Dimensions: 12 x 12
Bedroom 2
- Level: Main
- Area: 120
- Dimensions: 10 x 12
Bedroom 3
- Level: Main
- Area: 90
- Dimensions: 9 x 10
Bathroom 1
- Level: Main
- Area: 70
- Dimensions: 10 x 7
Bathroom 2
- Level: Main
- Area: 40
- Dimensions: 5 x 8
Dining room
- Level: Main
- Area: 180
- Dimensions: 12 x 15
Family room
- Level: Basement
- Area: 528
- Dimensions: 22 x 24
Kitchen
- Level: Main
- Area: 144
- Dimensions: 12 x 12
Living room
- Level: Main
- Area: 286
- Dimensions: 13 x 22
Heating
- Forced Air, Propane
Cooling
- Central Air
Appliances
- Included: Dishwasher, Range/Oven, Refrigerator, Water Heater
- Laundry: Main Level
Features
- None
- Basement: Full
- Has fireplace: No
Interior area
- Total structure area: 2,704
- Total interior livable area: 2,056 sqft
- Finished area above ground: 1,352
- Finished area below ground: 704
Property
Parking
- Total spaces: 3
- Parking features: 3 or More Spaces
Features
- Levels: One
- Stories: 1
- Patio & porch: Porch
- Waterfront features: None
- Frontage type: Road
- Frontage length: 295
Lot
- Size: 3.92 Acres
- Features: Deep Lot - 150+ Ft., Large Lot - 65+ Ft., Irregular Lot
Details
- Additional structures: Barn(s), Shed(s)
- Zoning: RR - Rural Residential
- Zoning description: Residential
- Special conditions: Standard
Construction
Type & style
- Home type: MobileManufactured
- Architectural style: Ranch
- Property subtype: Manufactured Home
Materials
- Vinyl Siding
- Foundation: Basement
Condition
- New construction: No
- Year built: 1998
Utilities & green energy
- Sewer: Septic Tank
- Water: Well
- Utilities for property: Electricity Connected, Natural Gas Not Available, Propane, Sewer Connected, Water Connected
Community & neighborhood
Location
- Region: Ishpeming
- Subdivision: N/A
Other
Other facts
- Body type: Manufactured After 1976
- Listing terms: Cash,Conventional
- Ownership: Private
- Road surface type: Paved
Price history
| Date | Event | Price |
|---|---|---|
| 7/1/2025 | Sold | $149,485+6.9%$73/sqft |
Source: | ||
| 5/14/2025 | Listed for sale | $139,900$68/sqft |
Source: | ||
Public tax history
Tax history is unavailable.
Neighborhood: 49849
Nearby schools
GreatSchools rating
- 5/10Aspen Ridge Elementary SchoolGrades: PK-8Distance: 3.9 mi
- 5/10Westwood High SchoolGrades: 8-12Distance: 4 mi
Schools provided by the listing agent
- Elementary: Aspen Ridge Elementary School
- Middle: Aspen Ridge Middle School
- High: Westwood High School
- District: NICE Community Schools
Source: Upper Peninsula AOR. This data may not be complete. We recommend contacting the local school district to confirm school assignments for this home.


