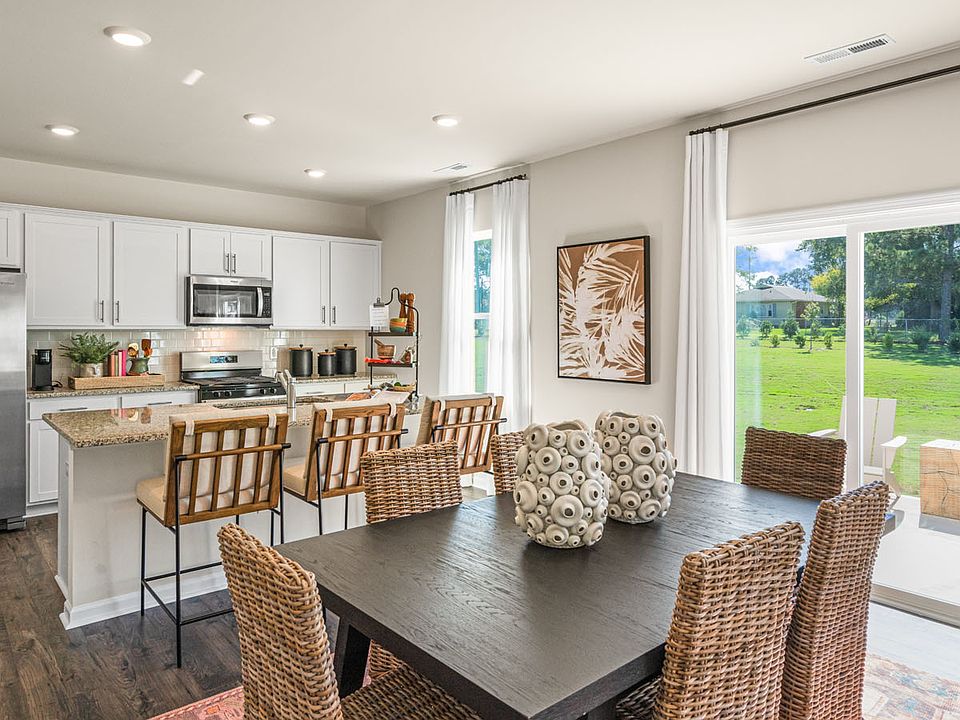Come tour 2631 Delilah Dr.! One of our new homes at Villa Grande, located in Winterville, NC.
The Booth is one of our ranch plans featured at Villa Grand in Winterville, North Carolina, offering 4 modern elevations.
The home features 3 bedrooms, 2 bathrooms, 1,891 sq. ft. of living space, and a 2-car garage. Upon entering the home, you'll be greeted by an inviting foyer connecting to a home office, then lead into the center of the home. This open-concept space features a large living room, dining area, and functional kitchen. The kitchen is equipped with a walk-in pantry, stainless steel appliances, and center island with a breakfast bar. The Booth features a spacious primary bedroom, complete with walk-in closet and primary bathroom with dual vanities. The additional two bedrooms share a third full bathroom. There is a covered patio, perfect for family entertainment, or a reading area.
With its luxurious design the Booth is the perfect place to call home. Do not miss this opportunity to make the Booth yours at Villa Grande.
Our homes are built with quality materials and workmanship throughout, and superior attention to detail - Plus a one-year builder's warranty! Your new home also includes our Smart Home technology package!
Make the Booth your new home at Villa Grande today! *Photos are representational, and colors and materials may vary. *
New construction
$330,990
2631 Delilah Drive, Winterville, NC 28590
4beds
1,891sqft
Single Family Residence
Built in 2025
0.28 Acres Lot
$330,800 Zestimate®
$175/sqft
$67/mo HOA
- 100 days
- on Zillow |
- 72 |
- 3 |
Zillow last checked: 7 hours ago
Listing updated: July 31, 2025 at 08:44am
Listed by:
D.R. Horton New Bern 252-600-3656,
D.R. Horton, Inc.
Source: Hive MLS,MLS#: 100514810
Travel times
Schedule tour
Select your preferred tour type — either in-person or real-time video tour — then discuss available options with the builder representative you're connected with.
Facts & features
Interior
Bedrooms & bathrooms
- Bedrooms: 4
- Bathrooms: 2
- Full bathrooms: 2
Primary bedroom
- Level: First
- Area: 208
- Dimensions: 16.00 x 13.00
Bedroom 2
- Level: First
- Area: 132
- Dimensions: 12.00 x 11.00
Bedroom 3
- Level: First
- Area: 121
- Dimensions: 11.00 x 11.00
Bedroom 4
- Level: First
- Area: 132
- Dimensions: 12.00 x 11.00
Den
- Description: Office/Flex
- Level: First
- Area: 176
- Dimensions: 16.00 x 11.00
Dining room
- Level: First
- Area: 110
- Dimensions: 10.00 x 11.00
Heating
- Electric, Heat Pump
Cooling
- Central Air
Appliances
- Included: Dishwasher
Features
- Master Downstairs, Kitchen Island, Walk-in Shower
- Has fireplace: No
- Fireplace features: None
Interior area
- Total structure area: 1,891
- Total interior livable area: 1,891 sqft
Video & virtual tour
Property
Parking
- Total spaces: 2
- Parking features: Attached, Paved
- Has attached garage: Yes
Features
- Levels: One
- Stories: 1
- Patio & porch: Covered, Porch
- Fencing: None
Lot
- Size: 0.28 Acres
Details
- Parcel number: Tbd
- Zoning: R
Construction
Type & style
- Home type: SingleFamily
- Property subtype: Single Family Residence
Materials
- Brick, Vinyl Siding, Wood Frame
- Foundation: Slab
- Roof: Shingle
Condition
- New construction: Yes
- Year built: 2025
Details
- Builder name: D.R. Horton
Utilities & green energy
- Sewer: Septic Tank
- Water: Public
- Utilities for property: See Remarks
Community & HOA
Community
- Subdivision: Villa Grande
HOA
- Has HOA: No
- HOA fee: $800 annually
- HOA name: Keystone Management
Location
- Region: Winterville
Financial & listing details
- Price per square foot: $175/sqft
- Date on market: 6/20/2025
- Listing terms: Cash,Conventional,FHA,USDA Loan,VA Loan
About the community
Welcome to Villa Grande, our newest community located in Winterville, NC, and offering the perfect blend of comfort, convenience, and modern living. Villa Grande features thoughtfully designed ranch and single family floorplans, ranging from 1,891-2,511 sq. ft., boasting 3-4 bedrooms, 2-3 bathrooms, 2-car garages, built to suit a variety of lifestyles.
Each home in Villa Grande will showcase shaker-style cabinetry, granite countertops, and stainless-steel appliances, creating a stylish and functional kitchen space. LED lighting and open-concept layouts will provide a modern feel, perfect for both relaxing and entertaining. Designed with community in mind, Villa Grande will feature sidewalk-lined streets, making it ideal for morning jogs and evening strolls. Every home will also come equipped with smart home technology, allowing for seamless control over lighting, temperature, and security.
Experience the ultimate convenience of living at Villa Grande! Visit the vibrant Downtown Greenville, known for being one of North Carolina's most popular destinations for shopping, dining, and entertainment, just 8 miles away. Plus, for more shopping options Greenville Mall is only 3.9 miles away. Nature lovers can spend their mornings at Alice F. Keene District park only 7.5 miles away, featuring a popular trail for hiking, running, and enjoying mixed Pine Forest scenery. Residents have access to nearby esteemed educational facilities such as East Carolina University located 8 miles away, and Pitt Community College 3.1 miles away. Golf enthusiast can tee up at Greenville Country Club, just 5 miles away, or Bradford Creek Public Golf Course 13 miles away. Additionally, air travel is less than 10 miles away at Pitt-Greenville Airport. For residents' peace of mind, the Medical District in Greenville is 7.6 miles away.
Contact us today to schedule an appointment!

Delilah Drive, Winterville, NC 28590
Source: DR Horton
