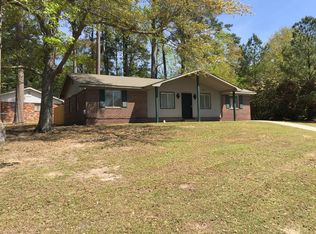Sold for $169,000 on 11/03/23
$169,000
2631 DRAYTON Drive, Augusta, GA 30906
3beds
1,404sqft
Single Family Residence
Built in 1973
0.33 Acres Lot
$181,900 Zestimate®
$120/sqft
$1,322 Estimated rent
Home value
$181,900
$173,000 - $191,000
$1,322/mo
Zestimate® history
Loading...
Owner options
Explore your selling options
What's special
This beautifully updated home is a must see! Located in the quiet well-established McDuffie Woods subdivision. You will not be disappointed with this cozy 3 bed/2 bath home. This home has just the right amount of charm and space suitable for creating awesome memories. COME CHECK IT OUT!
Zillow last checked: 8 hours ago
Listing updated: December 29, 2024 at 01:23am
Listed by:
ANGELA S HALEY,
Apollo Pg Augusta
Bought with:
Non Member
Non Member Office
Source: Hive MLS,MLS#: 521387
Facts & features
Interior
Bedrooms & bathrooms
- Bedrooms: 3
- Bathrooms: 2
- Full bathrooms: 2
Primary bedroom
- Description: measurements are estimate only
- Level: Main
- Dimensions: 20 x 18
Bedroom 2
- Description: measurements are estimates only
- Level: Main
- Dimensions: 16 x 16
Bedroom 3
- Description: measurements are estimates only
- Level: Main
- Dimensions: 16 x 16
Kitchen
- Description: measurements are estimates only
- Level: Main
- Dimensions: 18 x 16
Living room
- Description: measurements are estimates only.
- Level: Main
- Dimensions: 20 x 18
Heating
- Electric, Forced Air
Cooling
- Ceiling Fan(s), Central Air
Appliances
- Included: Electric Range, Microwave, Refrigerator
Features
- Blinds, Eat-in Kitchen
- Flooring: Carpet, Ceramic Tile, Laminate, Vinyl
- Has basement: No
- Attic: Pull Down Stairs
- Has fireplace: No
Interior area
- Total structure area: 1,404
- Total interior livable area: 1,404 sqft
Property
Parking
- Parking features: Parking Pad
Features
- Levels: One
- Fencing: Fenced
Lot
- Size: 0.33 Acres
Details
- Parcel number: 1060025000
Construction
Type & style
- Home type: SingleFamily
- Architectural style: Ranch
- Property subtype: Single Family Residence
Materials
- Brick
- Foundation: Slab
- Roof: Composition
Condition
- Updated/Remodeled
- New construction: No
- Year built: 1973
Utilities & green energy
- Sewer: Public Sewer
- Water: Public
Community & neighborhood
Location
- Region: Augusta
- Subdivision: Mcduffie Woods
Other
Other facts
- Listing agreement: Exclusive Right To Sell
Price history
| Date | Event | Price |
|---|---|---|
| 10/20/2025 | Listing removed | $1,335$1/sqft |
Source: Zillow Rentals | ||
| 10/13/2025 | Price change | $1,335-1.1%$1/sqft |
Source: Zillow Rentals | ||
| 10/9/2025 | Price change | $1,350-5.9%$1/sqft |
Source: Zillow Rentals | ||
| 10/3/2025 | Listed for rent | $1,435-4.3%$1/sqft |
Source: Zillow Rentals | ||
| 8/19/2025 | Listing removed | $185,000$132/sqft |
Source: | ||
Public tax history
| Year | Property taxes | Tax assessment |
|---|---|---|
| 2024 | $1,520 +0% | $42,144 -5% |
| 2023 | $1,520 +14.9% | $44,344 +33.9% |
| 2022 | $1,323 +18.8% | $33,115 +39% |
Find assessor info on the county website
Neighborhood: Barton Chapel
Nearby schools
GreatSchools rating
- 2/10Barton Chapel Elementary SchoolGrades: PK-5Distance: 1.5 mi
- 2/10Glenn Hills Middle SchoolGrades: 6-8Distance: 1.3 mi
- 2/10Glenn Hills High SchoolGrades: 9-12Distance: 1.3 mi
Schools provided by the listing agent
- Elementary: Barton Chapel Road
- Middle: Glenn Hills
- High: Glenn Hills
Source: Hive MLS. This data may not be complete. We recommend contacting the local school district to confirm school assignments for this home.

Get pre-qualified for a loan
At Zillow Home Loans, we can pre-qualify you in as little as 5 minutes with no impact to your credit score.An equal housing lender. NMLS #10287.
