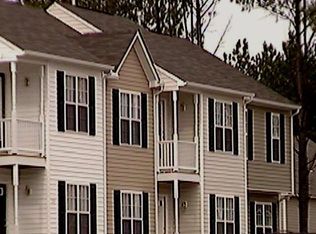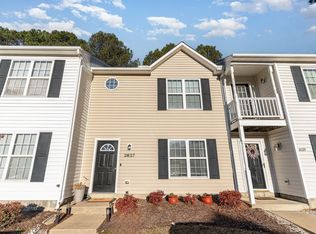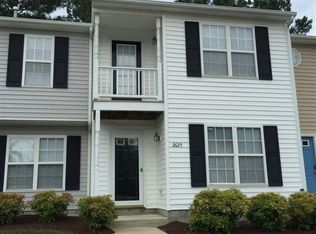Well-maintained, move-in ready end unit townhome in SE Raleigh near 440/40. New pergo flooring on 1st floor. Freshly painted. Gas log fireplace in family room. Bright, large eat-in kitchen with ample counter space & plenty of cabinets. Large dual purpose room for pantry & laundry. Master has a private bath/walk-in closet. Fenced backyard w/ attached storage. On a private road w/ no thru traffic, tons of parking available. AC & Water Heater 6 yrs old. Low HOA dues for a townhome! Showings start Fri 6/7.
This property is off market, which means it's not currently listed for sale or rent on Zillow. This may be different from what's available on other websites or public sources.


