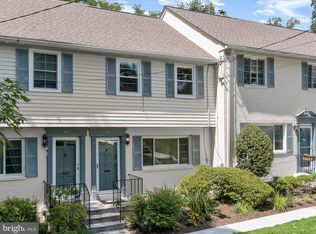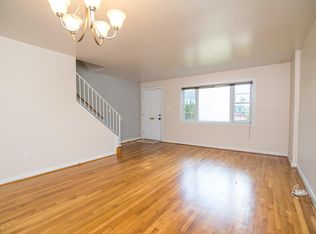Sold for $425,000 on 08/07/25
$425,000
2631 Holman Ave #2631, Silver Spring, MD 20910
3beds
1,028sqft
Townhouse
Built in 1955
-- sqft lot
$424,200 Zestimate®
$413/sqft
$2,504 Estimated rent
Home value
$424,200
$390,000 - $462,000
$2,504/mo
Zestimate® history
Loading...
Owner options
Explore your selling options
What's special
Tucked away in the peaceful and tree-lined Glen Knolls community, this beautifully updated townhouse offers the perfect blend of serenity and urban accessibility. Enjoy the best of both worlds—surrounded by nature, yet just a short WALK to the Forest Glen Metro and moments from the shops, dining, and amenities of downtown Silver Spring and Kensington, with quick access to the 495 Beltway. Step inside to a freshly painted interior with gleaming hardwood floors and classic crown molding throughout the sun-filled main level. The sunny living room flows seamlessly into the updated kitchen which features white cabinetry and subway tile backsplash, and a convenient main-level half bath. Upstairs, you’ll find three comfortable bedrooms and a beautifully renovated full bath. One of the community’s rare homes with a lower level, this property offers a bonus family room and walkout access to a fenced rear yard—perfect for relaxing, entertaining, or pets at play. Don’t miss this exceptional opportunity to own a move-in ready home in a sought-after location with green surroundings, modern updates, and unbeatable convenience.
Zillow last checked: 8 hours ago
Listing updated: August 08, 2025 at 06:03am
Listed by:
Cari Jordan 301-905-6521,
RLAH @properties
Bought with:
Vivianne Couts
Coldwell Banker Realty
Source: Bright MLS,MLS#: MDMC2187056
Facts & features
Interior
Bedrooms & bathrooms
- Bedrooms: 3
- Bathrooms: 2
- Full bathrooms: 1
- 1/2 bathrooms: 1
- Main level bathrooms: 1
Bedroom 1
- Features: Flooring - HardWood
- Level: Upper
- Area: 120 Square Feet
- Dimensions: 12 X 10
Bedroom 2
- Features: Flooring - HardWood
- Level: Upper
- Area: 130 Square Feet
- Dimensions: 13 X 10
Bedroom 3
- Features: Flooring - HardWood
- Level: Upper
- Area: 81 Square Feet
- Dimensions: 9 X 9
Game room
- Features: Flooring - Carpet
- Level: Lower
- Area: 290 Square Feet
- Dimensions: 29 X 10
Kitchen
- Features: Flooring - Tile/Brick
- Level: Main
- Area: 117 Square Feet
- Dimensions: 13 X 9
Laundry
- Level: Lower
- Area: 63 Square Feet
- Dimensions: 9 X 7
Living room
- Features: Flooring - HardWood
- Level: Main
- Area: 340 Square Feet
- Dimensions: 20 X 17
Utility room
- Level: Lower
- Area: 84 Square Feet
- Dimensions: 12 X 7
Heating
- Central, Natural Gas
Cooling
- Central Air, Ceiling Fan(s), Electric
Appliances
- Included: Gas Water Heater
- Laundry: Laundry Room
Features
- Flooring: Hardwood, Laminate
- Basement: Rear Entrance,Connecting Stairway,Partial,Finished,Walk-Out Access
- Has fireplace: No
Interior area
- Total structure area: 1,028
- Total interior livable area: 1,028 sqft
- Finished area above ground: 1,028
- Finished area below ground: 0
Property
Parking
- Total spaces: 1
- Parking features: Assigned, Parking Lot
- Details: Assigned Parking, Assigned Space #: #45
Accessibility
- Accessibility features: None
Features
- Levels: Three
- Stories: 3
- Pool features: None
- Fencing: Full
Details
- Additional structures: Above Grade, Below Grade
- Parcel number: 161301004413
- Zoning: R30
- Special conditions: Standard
Construction
Type & style
- Home type: Townhouse
- Architectural style: Traditional
- Property subtype: Townhouse
Materials
- Brick
- Foundation: Block
Condition
- Excellent
- New construction: No
- Year built: 1955
Utilities & green energy
- Sewer: Public Sewer
- Water: Public
Community & neighborhood
Location
- Region: Silver Spring
- Subdivision: Glen Knolls
HOA & financial
Other fees
- Condo and coop fee: $441 monthly
Other
Other facts
- Listing agreement: Exclusive Right To Sell
- Ownership: Condominium
Price history
| Date | Event | Price |
|---|---|---|
| 8/7/2025 | Sold | $425,000$413/sqft |
Source: | ||
| 7/7/2025 | Contingent | $425,000$413/sqft |
Source: | ||
| 6/25/2025 | Listed for sale | $425,000+29.2%$413/sqft |
Source: | ||
| 10/5/2016 | Sold | $329,000$320/sqft |
Source: Public Record | ||
| 5/16/2016 | Sold | $329,000-4.1%$320/sqft |
Source: Agent Provided | ||
Public tax history
| Year | Property taxes | Tax assessment |
|---|---|---|
| 2025 | $4,466 -0.5% | $395,000 +1.3% |
| 2024 | $4,490 +4.4% | $390,000 +4.5% |
| 2023 | $4,302 +9.3% | $373,333 +4.7% |
Find assessor info on the county website
Neighborhood: 20910
Nearby schools
GreatSchools rating
- 4/10Flora M. Singer Elementary SchoolGrades: PK-5Distance: 0.2 mi
- 6/10Sligo Middle SchoolGrades: 6-8Distance: 1.4 mi
- 7/10Albert Einstein High SchoolGrades: 9-12Distance: 1.7 mi
Schools provided by the listing agent
- Elementary: Flora M. Singer
- Middle: Sligo
- High: Albert Einstein
- District: Montgomery County Public Schools
Source: Bright MLS. This data may not be complete. We recommend contacting the local school district to confirm school assignments for this home.

Get pre-qualified for a loan
At Zillow Home Loans, we can pre-qualify you in as little as 5 minutes with no impact to your credit score.An equal housing lender. NMLS #10287.
Sell for more on Zillow
Get a free Zillow Showcase℠ listing and you could sell for .
$424,200
2% more+ $8,484
With Zillow Showcase(estimated)
$432,684
