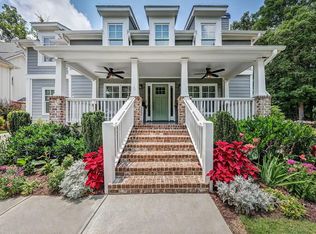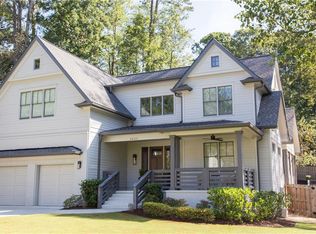Location doesn't get much better than this! Enjoy a quick walk to Village Walk Brookhaven, Ashford Park Elementary, and the upcoming Dresden Village for food, drinks and a good time. This house was fully renovated. The oversized master-suite gives you a retreat within your own home. The flow makes the home perfect for entertaining: from your living room to the sunroom and kitchen which opens perfectly to your oversized back deck and backyard. Don't forget about your large one car garage (a rarity at this price point) perfect for any additional storage needs.
This property is off market, which means it's not currently listed for sale or rent on Zillow. This may be different from what's available on other websites or public sources.

