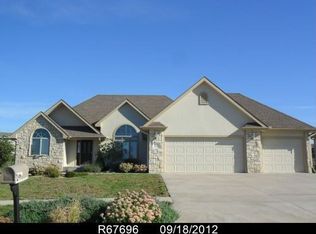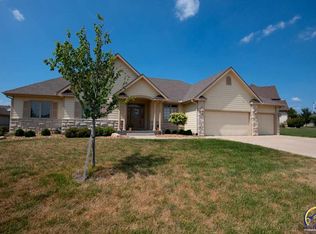Sold on 02/10/25
Price Unknown
2631 SW Windermere Ct, Topeka, KS 66614
4beds
2,522sqft
Single Family Residence, Residential
Built in 2005
0.31 Acres Lot
$404,800 Zestimate®
$--/sqft
$2,623 Estimated rent
Home value
$404,800
$385,000 - $425,000
$2,623/mo
Zestimate® history
Loading...
Owner options
Explore your selling options
What's special
New price! Incredible quality in this 4 bed, 3 full bath ranch in Sherwood Park! From the crown molding to the soaring ceilings, you'll love all the space this home has to offer. Be a part of one of the most popular neighborhoods in town on a quiet cul-de-sac. Don't miss the huge backyard, one of the biggest you'll find in the area, plus an awesome custom safe room in the basement big enough for all your prized possessions plus you!
Zillow last checked: 8 hours ago
Listing updated: February 11, 2025 at 07:44am
Listed by:
Anthony Bunting 785-554-3955,
Countrywide Realty, Inc.
Bought with:
Destiny Mace, SP00240993
KW One Legacy Partners, LLC
Source: Sunflower AOR,MLS#: 236561
Facts & features
Interior
Bedrooms & bathrooms
- Bedrooms: 4
- Bathrooms: 3
- Full bathrooms: 3
Primary bedroom
- Level: Main
- Area: 225
- Dimensions: 15 x 15
Bedroom 2
- Level: Main
- Area: 121
- Dimensions: 11 x 11
Bedroom 3
- Level: Basement
- Area: 154
- Dimensions: 14 x 11
Bedroom 4
- Level: Basement
- Area: 144
- Dimensions: 12 x 12
Dining room
- Level: Main
- Area: 130
- Dimensions: 13 x 10
Kitchen
- Level: Main
- Area: 210
- Dimensions: 15 x 14
Laundry
- Level: Main
Living room
- Level: Main
- Area: 300
- Dimensions: 20 x 15
Recreation room
- Level: Basement
- Area: 357
- Dimensions: 21 x 17
Heating
- Natural Gas
Cooling
- Central Air
Appliances
- Laundry: Main Level, Separate Room
Features
- Flooring: Hardwood, Carpet
- Windows: Insulated Windows
- Basement: Concrete,Full,Partially Finished
- Number of fireplaces: 1
- Fireplace features: One, Gas
Interior area
- Total structure area: 2,522
- Total interior livable area: 2,522 sqft
- Finished area above ground: 1,567
- Finished area below ground: 955
Property
Parking
- Total spaces: 3
- Parking features: Attached
- Attached garage spaces: 3
Features
- Patio & porch: Deck, Covered
- Fencing: Chain Link
Lot
- Size: 0.31 Acres
- Dimensions: 92 x 148
- Features: Cul-De-Sac, Sidewalk
Details
- Parcel number: R67697
- Special conditions: Standard,Arm's Length
Construction
Type & style
- Home type: SingleFamily
- Architectural style: Ranch
- Property subtype: Single Family Residence, Residential
Materials
- Frame, Stucco
- Roof: Architectural Style
Condition
- Year built: 2005
Utilities & green energy
- Water: Public
Community & neighborhood
Location
- Region: Topeka
- Subdivision: Sherwood Park
Price history
| Date | Event | Price |
|---|---|---|
| 2/10/2025 | Sold | -- |
Source: | ||
| 1/23/2025 | Pending sale | $409,000$162/sqft |
Source: | ||
| 11/8/2024 | Price change | $409,000-4.7%$162/sqft |
Source: | ||
| 10/27/2024 | Price change | $429,000-4.5%$170/sqft |
Source: | ||
| 10/16/2024 | Listed for sale | $449,000+30.1%$178/sqft |
Source: | ||
Public tax history
| Year | Property taxes | Tax assessment |
|---|---|---|
| 2025 | -- | $42,861 |
| 2024 | $7,497 -1% | $42,861 -1% |
| 2023 | $7,574 +6.4% | $43,298 +9.4% |
Find assessor info on the county website
Neighborhood: Sherwood Park
Nearby schools
GreatSchools rating
- 6/10Indian Hills Elementary SchoolGrades: K-6Distance: 0.4 mi
- 6/10Washburn Rural Middle SchoolGrades: 7-8Distance: 4.9 mi
- 8/10Washburn Rural High SchoolGrades: 9-12Distance: 4.8 mi
Schools provided by the listing agent
- Elementary: Indian Hills Elementary School/USD 437
- Middle: Washburn Rural Middle School/USD 437
- High: Washburn Rural High School/USD 437
Source: Sunflower AOR. This data may not be complete. We recommend contacting the local school district to confirm school assignments for this home.

