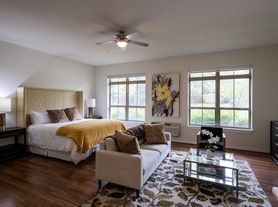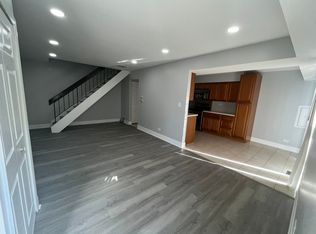Updated 3 bedroom, 2.5 bathroom townhouse with finished basement! Main level offers large open-concept living with hardwood flooring , granite countertops and stainless steel appliances vaulted ceilings and large mud room and laundry area. The second floor offers 3 bedrooms and an oversized primary bedroom with full bathroom and large walk-in closet! Let's not forget the large finished lower level with an extra room for home office.
Tenant pays all utilities.
1 Year lease
Credit & Background check to be run by listing agent $68.00 per person
Townhouse for rent
Accepts Zillow applications
$3,200/mo
2631 Smith St, Rolling Meadows, IL 60008
3beds
1,764sqft
Price may not include required fees and charges.
Townhouse
Available now
No pets
Central air
In unit laundry
Attached garage parking
Forced air
What's special
Finished basementOversized primary bedroomLarge mud roomOpen-concept livingVaulted ceilingsGranite countertopsHardwood flooring
- 56 days |
- -- |
- -- |
Zillow last checked: 11 hours ago
Listing updated: November 11, 2025 at 03:29am
Travel times
Facts & features
Interior
Bedrooms & bathrooms
- Bedrooms: 3
- Bathrooms: 3
- Full bathrooms: 2
- 1/2 bathrooms: 1
Heating
- Forced Air
Cooling
- Central Air
Appliances
- Included: Dishwasher, Dryer, Freezer, Microwave, Oven, Refrigerator, Washer
- Laundry: In Unit
Features
- Walk In Closet
- Flooring: Carpet, Hardwood
Interior area
- Total interior livable area: 1,764 sqft
Property
Parking
- Parking features: Attached, Off Street
- Has attached garage: Yes
- Details: Contact manager
Features
- Exterior features: Heating system: Forced Air, No Utilities included in rent, Walk In Closet
Details
- Parcel number: 0227414108
Construction
Type & style
- Home type: Townhouse
- Property subtype: Townhouse
Building
Management
- Pets allowed: No
Community & HOA
Community
- Features: Pool
HOA
- Amenities included: Pool
Location
- Region: Rolling Meadows
Financial & listing details
- Lease term: 1 Year
Price history
| Date | Event | Price |
|---|---|---|
| 10/10/2025 | Listed for rent | $3,200$2/sqft |
Source: Zillow Rentals | ||
| 9/26/2025 | Sold | $405,000-1.2%$230/sqft |
Source: | ||
| 8/26/2025 | Contingent | $410,000$232/sqft |
Source: | ||
| 8/21/2025 | Listed for sale | $410,000+12.2%$232/sqft |
Source: | ||
| 7/31/2023 | Sold | $365,500+12.5%$207/sqft |
Source: | ||

