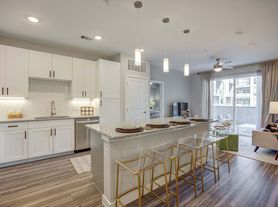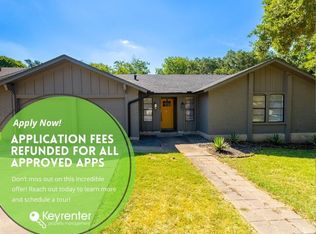Charming mid-century single-story home, offering FOUR spacious bedrooms, including a primary suite addition with dual closets and an en-suite bathroom featuring a walk-in shower. The additional bedrooms and a well-appointed hallway bath provide ample space for family, guests, or a home office. Natural light enhances the beautiful wood floors and functional layout throughout. The open kitchen is perfect for entertaining, featuring tile countertops, stainless steel appliances, and a breakfast bar ideal for gatherings or casual meals. Outside, the oversized, fenced backyard offers endless possibilities perfect for relaxation, outdoor entertaining, or even future expansion. A one-car carport and a circular driveway make access and parking convenient. Located in the highly desirable Shoal Village/Rosedale neighborhood, this home is just blocks from Austin's top dining spots like CARVE, Ling Wu, Uchiko, and Upper Crust Bakery. Shopping at Central Market, Williams Sonoma, and Kendra Scott is also nearby. Its proximity to the hospital district and the University of Texas makes this property ideal for students, faculty, and medical professionals.
House for rent
$2,800/mo
2631 W 45th St, Austin, TX 78731
4beds
1,729sqft
Price may not include required fees and charges.
Singlefamily
Available now
Dogs OK
Central air, ceiling fan
Electric dryer hookup laundry
3 Attached garage spaces parking
Natural gas, central
What's special
One-car carportStainless steel appliancesBeautiful wood floorsFour spacious bedroomsOpen kitchenEn-suite bathroomEndless possibilities
- 78 days |
- -- |
- -- |
Travel times
Looking to buy when your lease ends?
Consider a first-time homebuyer savings account designed to grow your down payment with up to a 6% match & 3.83% APY.
Facts & features
Interior
Bedrooms & bathrooms
- Bedrooms: 4
- Bathrooms: 2
- Full bathrooms: 2
Heating
- Natural Gas, Central
Cooling
- Central Air, Ceiling Fan
Appliances
- Included: Oven, Range, WD Hookup
- Laundry: Electric Dryer Hookup, Gas Dryer Hookup, Hookups, Inside, Laundry Closet, Main Level, Washer Hookup
Features
- Breakfast Bar, Ceiling Fan(s), Electric Dryer Hookup, Gas Dryer Hookup, No Interior Steps, Primary Bedroom on Main, Tile Counters, WD Hookup, Walk-In Closet(s), Washer Hookup
- Flooring: Tile, Wood
Interior area
- Total interior livable area: 1,729 sqft
Property
Parking
- Total spaces: 3
- Parking features: Attached, Carport, Covered
- Has attached garage: Yes
- Has carport: Yes
- Details: Contact manager
Features
- Stories: 1
- Exterior features: Contact manager
Details
- Parcel number: 226257
Construction
Type & style
- Home type: SingleFamily
- Property subtype: SingleFamily
Materials
- Roof: Composition
Condition
- Year built: 1953
Community & HOA
Location
- Region: Austin
Financial & listing details
- Lease term: 12 Months
Price history
| Date | Event | Price |
|---|---|---|
| 9/26/2025 | Price change | $2,800-6.7%$2/sqft |
Source: Unlock MLS #8972151 | ||
| 7/22/2025 | Listed for rent | $3,000+20%$2/sqft |
Source: Unlock MLS #8972151 | ||
| 4/4/2025 | Price change | $749,990-3.2%$434/sqft |
Source: | ||
| 12/23/2024 | Listed for sale | $775,000+150.8%$448/sqft |
Source: | ||
| 7/11/2018 | Listing removed | $2,500$1/sqft |
Source: Realty Austin #1310785 | ||

