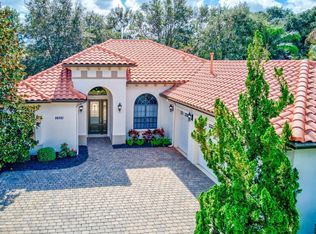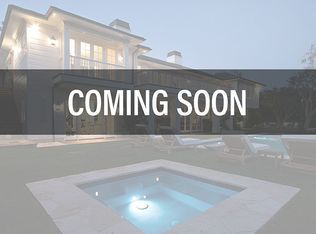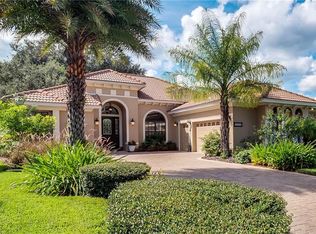Sold for $570,000 on 02/16/24
$570,000
26317 San Gabriel, Howey In The Hills, FL 34737
3beds
2,035sqft
Single Family Residence
Built in 2007
0.39 Acres Lot
$560,600 Zestimate®
$280/sqft
$2,679 Estimated rent
Home value
$560,600
$527,000 - $594,000
$2,679/mo
Zestimate® history
Loading...
Owner options
Explore your selling options
What's special
Enjoy living at the beautiful Mission Resort + Club. This 3 bedroom, 2 bath Mediterranean style home is in the gated Las Colinas community which has so much to offer. The oversized lot is situated on a Cul de sac which offers much privacy. Tile floors are throughout the home. Coffered and tray ceilings are featured along with crown molding. The open floor plan has 12 foot ceilings. Enter the home through the beveled front glass door and your eyes will immediately see the lush back landscaping and pool. Enjoy the gourmet kitchen featuring stainless steel appliances. Most of the appliances have been recently replaced. You will enjoy the double ovens, granite countertops and backsplash, solid wood cabinets, 5 burner natural gas cooktop plus a sit-down counter bar area. The kitchen overlooks the great room. A separate dining room has tray ceilings and is perfect for those gourmet meals with friends. The living room has sliders which enter onto the pool lanai area. The large en-suite primary bedroom has been extended so there is plenty of room for an office, sitting area or fitness area. Double walk-in closets are completed with custom built ins. The primary bathroom has double sinks, large walk-in shower, soaking tub and private water closet. Two other bedrooms are split from the main bedroom. The screened area features a heated salt pool and spa with changing color lights, summer kitchen with upgraded natural gas grill and beverage refrigerator. The area features a seating area as well as sunning area and dining area. The two-car extended garage has a golf cart storage area with separate garage door. The yard is fenced. Enjoy all there is to do at Mission Resort + Club. Enjoy the 4 restaurants, one which is roof top. Or eat by the heated resort pool. Play one of the two resort championship golf courses, enjoy a game of pickle ball or tennis, work out is the fitness center, schedule a visit to the spa or take a walk around the area and enjoy the hills for riding your bike. Central Florida has so much to offer. Enjoy bass fishing of the famous Harris Chain of Lakes or boat from the marina to surrounding towns for restaurants and festivals. The resort is close enough to both coasts of Florida for a day trip to the beaches. 30 minutes to fine shopping and restaurants. 45 minutes to Orlando airport and Orlando Attractions. Membership to Mission Resort + Club is required. Bedroom Closet Type: Walk-in Closet (Primary Bedroom).
Zillow last checked: 8 hours ago
Listing updated: April 30, 2024 at 04:55am
Listing Provided by:
Janet Pratt 352-406-7482,
MISSION INN REAL ESTATE, INC. 352-406-7482,
Morgan Schroeder,
MISSION INN REAL ESTATE, INC.
Bought with:
Jeannene Natale, 3352455
PROPERTY FINDERS REAL ESTATE, INC.
Source: Stellar MLS,MLS#: G5077008 Originating MLS: Lake and Sumter
Originating MLS: Lake and Sumter

Facts & features
Interior
Bedrooms & bathrooms
- Bedrooms: 3
- Bathrooms: 2
- Full bathrooms: 2
Primary bedroom
- Features: Walk-In Closet(s)
- Level: First
- Dimensions: 13x29
Bedroom 2
- Features: Built-in Closet
- Level: First
- Dimensions: 11x13
Bedroom 3
- Features: Built-in Closet
- Level: First
- Dimensions: 11x12
Primary bathroom
- Features: Dual Sinks, En Suite Bathroom, Garden Bath, Rain Shower Head, Split Vanities, Tall Countertops, Water Closet/Priv Toilet
- Level: First
- Dimensions: 11x14
Bathroom 2
- Features: Shower No Tub
- Level: First
- Dimensions: 7x9
Balcony porch lanai
- Level: First
- Dimensions: 27x45
Dinette
- Level: First
- Dimensions: 10x11
Dining room
- Level: First
- Dimensions: 11x12
Great room
- Features: Ceiling Fan(s)
- Level: First
- Dimensions: 12x12
Kitchen
- Features: Pantry
- Level: First
- Dimensions: 11x17
Heating
- Central, Electric, Natural Gas
Cooling
- Central Air
Appliances
- Included: Oven, Cooktop, Dishwasher, Disposal, Dryer, Gas Water Heater, Microwave, Refrigerator, Washer
- Laundry: Electric Dryer Hookup, Inside, Laundry Room
Features
- Ceiling Fan(s), Coffered Ceiling(s), Crown Molding, High Ceilings, Open Floorplan, Primary Bedroom Main Floor, Solid Wood Cabinets, Split Bedroom, Stone Counters, Tray Ceiling(s), Walk-In Closet(s)
- Flooring: Ceramic Tile
- Doors: Outdoor Grill, Sliding Doors
- Windows: Rods, Shades, Shutters, Window Treatments
- Has fireplace: No
Interior area
- Total structure area: 3,088
- Total interior livable area: 2,035 sqft
Property
Parking
- Total spaces: 2
- Parking features: Garage Door Opener, Garage Faces Side, Golf Cart Garage, Ground Level
- Attached garage spaces: 2
Features
- Levels: One
- Stories: 1
- Patio & porch: Covered, Deck, Enclosed, Patio, Rear Porch, Screened
- Exterior features: Irrigation System, Outdoor Grill, Rain Gutters, Sidewalk, Sprinkler Metered
- Has private pool: Yes
- Pool features: Child Safety Fence, Deck, Gunite, Heated, In Ground, Lighting, Salt Water, Self Cleaning
- Spa features: Heated, In Ground
- Fencing: Fenced,Other
- Has view: Yes
- View description: Park/Greenbelt
Lot
- Size: 0.39 Acres
- Features: Cul-De-Sac, In County, Landscaped, Near Golf Course, Oversized Lot, Sidewalk
- Residential vegetation: Mature Landscaping, Oak Trees, Trees/Landscaped
Details
- Parcel number: 222025120200602500
- Zoning: PUD
- Special conditions: None
Construction
Type & style
- Home type: SingleFamily
- Architectural style: Mediterranean
- Property subtype: Single Family Residence
Materials
- Block, Stucco
- Foundation: Block
- Roof: Tile
Condition
- Completed
- New construction: No
- Year built: 2007
Utilities & green energy
- Sewer: Public Sewer
- Water: Public
- Utilities for property: Cable Connected, Electricity Connected, Natural Gas Connected, Phone Available, Sewer Connected, Sprinkler Meter, Street Lights, Underground Utilities, Water Connected
Community & neighborhood
Security
- Security features: Gated Community, Smoke Detector(s)
Community
- Community features: Deed Restrictions, Gated Community - No Guard, Golf Carts OK, Sidewalks
Location
- Region: Howey In The Hills
- Subdivision: LAS COLINAS PH II SUB
HOA & financial
HOA
- Has HOA: Yes
- HOA fee: $180 monthly
- Amenities included: Gated
- Services included: Fidelity Bond, Manager, Private Road
- Association name: Tammy Sharp
- Association phone: 386-310-2813
Other fees
- Pet fee: $0 monthly
Other financial information
- Total actual rent: 0
Other
Other facts
- Listing terms: Cash,Conventional
- Ownership: Fee Simple
- Road surface type: Paved, Asphalt
Price history
| Date | Event | Price |
|---|---|---|
| 2/16/2024 | Sold | $570,000$280/sqft |
Source: | ||
| 1/22/2024 | Pending sale | $570,000$280/sqft |
Source: | ||
| 1/12/2024 | Listed for sale | $570,000+78.7%$280/sqft |
Source: | ||
| 7/15/2016 | Sold | $319,000-6.9%$157/sqft |
Source: Public Record | ||
| 5/31/2016 | Pending sale | $342,500$168/sqft |
Source: MISSION INN REAL ESTATE, INC. #G4823858 | ||
Public tax history
| Year | Property taxes | Tax assessment |
|---|---|---|
| 2024 | $4,068 +8.9% | $282,490 +3% |
| 2023 | $3,737 +5.3% | $274,270 +3% |
| 2022 | $3,548 +3.7% | $266,290 +3% |
Find assessor info on the county website
Neighborhood: 34737
Nearby schools
GreatSchools rating
- 5/10Astatula Elementary SchoolGrades: PK-5Distance: 4.4 mi
- 5/10Tavares Middle SchoolGrades: 6-8Distance: 4.4 mi
- 4/10Tavares High SchoolGrades: 9-12Distance: 6.7 mi
Schools provided by the listing agent
- Elementary: Astatula Elem
- Middle: Tavares Middle
- High: Tavares High
Source: Stellar MLS. This data may not be complete. We recommend contacting the local school district to confirm school assignments for this home.
Get a cash offer in 3 minutes
Find out how much your home could sell for in as little as 3 minutes with a no-obligation cash offer.
Estimated market value
$560,600
Get a cash offer in 3 minutes
Find out how much your home could sell for in as little as 3 minutes with a no-obligation cash offer.
Estimated market value
$560,600


