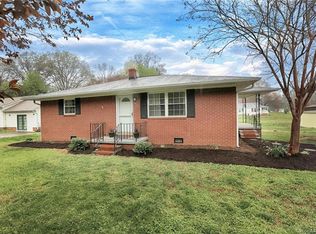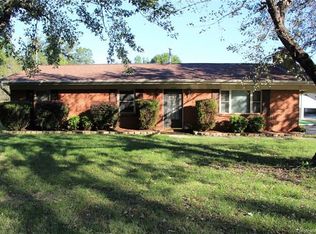Closed
Zestimate®
$335,000
2632 Montford Ave NW, Concord, NC 28027
3beds
1,488sqft
Single Family Residence
Built in 1977
0.41 Acres Lot
$335,000 Zestimate®
$225/sqft
$1,739 Estimated rent
Home value
$335,000
$318,000 - $352,000
$1,739/mo
Zestimate® history
Loading...
Owner options
Explore your selling options
What's special
Move in ready ranch home, offering comfort, style and prime location with no HOA! Roof 2018, HVAC 2022, Tankless W/H 2023. Appliances less than 2 yrs old. Flex space provides additional 442 sq ft and is plumbed for water and drain for sink. Living space featuring luxury vinyl plank flooring and neutral paint. Living room centered around a brick-surround fireplace. Kitchen equipped with stainless appliances, gas range, quartz counters and subway tile backsplash, complemented by an adjacent dining area. Primary offers en-suite bathroom and attached office/den with separate outside entrance. Two additional bedrooms and full bath located off hallway. Almost half-acre of flat, fenced yard space, complete with deck and patio. Wired shed for storage. Large walk-in attic offers more storage. Refrigerator, washer/dryer convey. Sellers providing 1 year home warranty. Tap to hook up to sewer has been paid. Easy access to Afton Village, Downtown Concord, Hwy 29 and 85.
Zillow last checked: 8 hours ago
Listing updated: October 08, 2025 at 01:45pm
Listing Provided by:
Pete Dorninger peter.dorninger@redfin.com,
Redfin Corporation
Bought with:
Jason Morton
Premier South
Source: Canopy MLS as distributed by MLS GRID,MLS#: 4258952
Facts & features
Interior
Bedrooms & bathrooms
- Bedrooms: 3
- Bathrooms: 2
- Full bathrooms: 2
- Main level bedrooms: 3
Primary bedroom
- Level: Main
Bedroom s
- Level: Main
Bedroom s
- Level: Main
Bathroom full
- Level: Main
Bathroom full
- Level: Main
Flex space
- Level: Main
Kitchen
- Level: Main
Laundry
- Level: Main
Living room
- Level: Main
Office
- Level: Main
Heating
- Forced Air
Cooling
- Ceiling Fan(s), Central Air
Appliances
- Included: Dishwasher, Exhaust Hood, Gas Range, Gas Water Heater, Refrigerator, Self Cleaning Oven, Tankless Water Heater, Washer/Dryer
- Laundry: Electric Dryer Hookup, In Hall, Laundry Closet, Main Level
Features
- Pantry
- Flooring: Carpet, Vinyl
- Doors: Sliding Doors, Storm Door(s)
- Has basement: No
- Attic: Walk-In
- Fireplace features: Gas Log, Living Room
Interior area
- Total structure area: 1,488
- Total interior livable area: 1,488 sqft
- Finished area above ground: 1,488
- Finished area below ground: 0
Property
Parking
- Parking features: Driveway
- Has uncovered spaces: Yes
Features
- Levels: One
- Stories: 1
- Patio & porch: Covered, Deck, Front Porch, Patio
- Exterior features: Storage
- Fencing: Back Yard,Chain Link,Fenced,Full
Lot
- Size: 0.41 Acres
- Dimensions: 100 x 180 x 100 x 179
- Features: Level
Details
- Additional structures: Shed(s)
- Parcel number: 56106677040000
- Zoning: RM-2
- Special conditions: Standard
Construction
Type & style
- Home type: SingleFamily
- Architectural style: Ranch
- Property subtype: Single Family Residence
Materials
- Vinyl
- Foundation: Crawl Space
Condition
- New construction: No
- Year built: 1977
Utilities & green energy
- Sewer: Septic Installed
- Water: City
Community & neighborhood
Security
- Security features: Smoke Detector(s)
Location
- Region: Concord
- Subdivision: none
Other
Other facts
- Listing terms: Cash,Conventional,FHA,VA Loan
- Road surface type: Concrete, Paved
Price history
| Date | Event | Price |
|---|---|---|
| 10/8/2025 | Sold | $335,000-4.3%$225/sqft |
Source: | ||
| 9/2/2025 | Price change | $349,900-1.4%$235/sqft |
Source: | ||
| 8/1/2025 | Price change | $354,900-2.7%$239/sqft |
Source: | ||
| 7/10/2025 | Price change | $364,900-2.7%$245/sqft |
Source: | ||
| 6/19/2025 | Price change | $374,900-3.9%$252/sqft |
Source: | ||
Public tax history
| Year | Property taxes | Tax assessment |
|---|---|---|
| 2024 | $3,127 +59.6% | $313,990 +95.5% |
| 2023 | $1,960 +5.1% | $160,620 +5.1% |
| 2022 | $1,864 | $152,810 |
Find assessor info on the county website
Neighborhood: 28027
Nearby schools
GreatSchools rating
- 5/10Weddington Hills ElementaryGrades: K-5Distance: 1.7 mi
- 8/10Harold Winkler Middle SchoolGrades: 6-8Distance: 1.7 mi
- 5/10West Cabarrus HighGrades: 9-12Distance: 1.4 mi
Schools provided by the listing agent
- Elementary: Weddington Hills
- Middle: Harold E Winkler
- High: West Cabarrus
Source: Canopy MLS as distributed by MLS GRID. This data may not be complete. We recommend contacting the local school district to confirm school assignments for this home.
Get a cash offer in 3 minutes
Find out how much your home could sell for in as little as 3 minutes with a no-obligation cash offer.
Estimated market value
$335,000
Get a cash offer in 3 minutes
Find out how much your home could sell for in as little as 3 minutes with a no-obligation cash offer.
Estimated market value
$335,000

