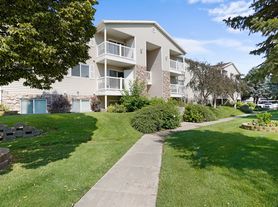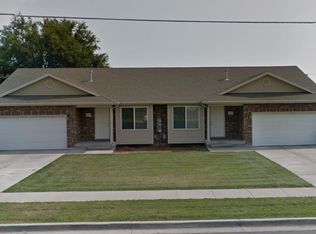Be the first to live in this brand new, beautiful end unit 4-bedroom, 2.5-bath townhouse in Clinton. With 9-foot ceilings on the main floor, 1,770 square feet of thoughtfully designed living space, and a spacious 2-car garage, this home offers modern comfort, energy efficiency, and a great location near Hill Air Force Base.
The main level includes a bright, open-concept kitchen and living area with quality quartz countertops, stainless steel appliances, and stylish laminate flooring. Enjoy plenty of natural light from dual-glazed Low-E windows and year-round comfort with the high-efficiency A/C and natural gas furnace.
Upstairs, the primary suite features a walk-in closet, dual sinks with quartz countertops, and a private water closet. Three additional bedrooms provide plenty of space for family, guests, or a home office.
Enjoy comfort year-round with a dual-zone HVAC system, offering separate thermostats for each floor. The home also features a tankless water heater with a built-in recirculation pump, providing endless hot water while keeping energy costs low.
Step outside to your large, fully fenced back patio, perfect for relaxing or entertaining. Just beyond your front door less than 100 feet away you'll find the community pickleball courts and playground. Future amenities will include walking trails and a dog park. The HOA maintains landscaping and handles snow removal for streets and sidewalks, offering worry-free, low-maintenance living.
3D Virtual Tour of a similar unit, same floor plan available upon request.
Minimum 12 month lease required. No smoking/vaping allowed on property. Tenant pays all utilities.
Townhouse for rent
Accepts Zillow applications
$2,395/mo
2632 N 2125 W, Clinton, UT 84015
4beds
1,770sqft
Price may not include required fees and charges.
Townhouse
Available now
No pets
Central air
Hookups laundry
Attached garage parking
Forced air
What's special
Private water closetStylish laminate flooringEnd unitOpen-concept kitchenStainless steel appliancesTankless water heaterPrimary suite
- 8 days |
- -- |
- -- |
Travel times
Facts & features
Interior
Bedrooms & bathrooms
- Bedrooms: 4
- Bathrooms: 3
- Full bathrooms: 3
Heating
- Forced Air
Cooling
- Central Air
Appliances
- Included: Dishwasher, Freezer, Microwave, Oven, Refrigerator, WD Hookup
- Laundry: Hookups
Features
- WD Hookup, Walk In Closet
- Flooring: Carpet, Hardwood, Tile
Interior area
- Total interior livable area: 1,770 sqft
Property
Parking
- Parking features: Attached, Off Street
- Has attached garage: Yes
- Details: Contact manager
Features
- Patio & porch: Patio
- Exterior features: 9-Foot Ceilings on Main Floor, Dual Zone HVAC, Fiber Internet Ready, Future Walking Paths, Heating system: Forced Air, Large Windows, Maintenance Free Exterior, No Utilities included in rent, Pet Park, Pickleball Courts, Quartz Countertops, Tankless Water Heater, Walk In Closet
Construction
Type & style
- Home type: Townhouse
- Property subtype: Townhouse
Building
Management
- Pets allowed: No
Community & HOA
Community
- Features: Playground
Location
- Region: Clinton
Financial & listing details
- Lease term: 1 Year
Price history
| Date | Event | Price |
|---|---|---|
| 11/11/2025 | Price change | $2,395-4%$1/sqft |
Source: Zillow Rentals | ||
| 11/7/2025 | Price change | $2,495-3.9%$1/sqft |
Source: Zillow Rentals | ||
| 11/3/2025 | Listed for rent | $2,595$1/sqft |
Source: Zillow Rentals | ||
| 10/3/2025 | Listing removed | $459,990$260/sqft |
Source: | ||
| 9/20/2025 | Price change | $459,990-0.9%$260/sqft |
Source: | ||

