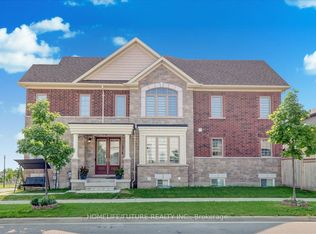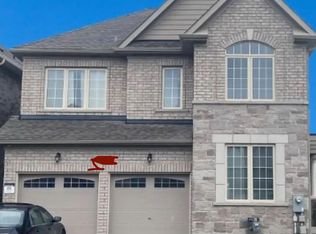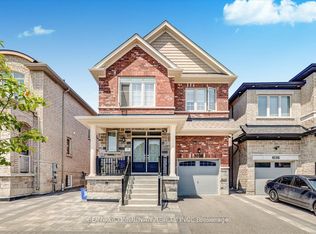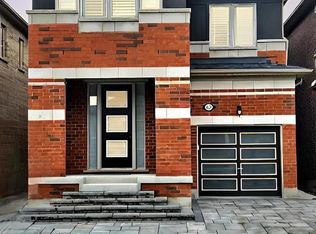Stunning 4-Bedroom Detached Home by Aspen Ridge in the Highly Sought-After New Seaton Community. Over 3,000 Sq Ft of Elegantly Designed Living Space Featuring 9 Ceilings, an Open Concept Layout, and Abundant Natural Light. Main Floor Includes a Private Library/Office, Hardwood Floors, and a Chef-Inspired Kitchen with Granite Countertops, Premium Appliances & Ample Cabinetry. Elegant Stained Oak Staircase with Iron Pickets. Second Floor Features Convenient Laundry and Spacious Bedrooms. Luxurious Primary Suite with His & Hers Walk-In Closets and 5-Pc Ensuite. Separate Entrance to Basement Offers Excellent Potential for Future In-Law Suite or Rental Unit. Located in a Quiet, Family-Friendly Neighbourhood Close to Future Schools, Parks, Trails, Recreation Centre, Shopping, and All Amenities. Quick Access to Hwy 401, 407 & Pickering GO Station. An Exceptional Opportunity to Own a Beautiful Home in One of Pickerings Fastest-Growing Communities. A Must See! (Layout Drawings attached)
This property is off market, which means it's not currently listed for sale or rent on Zillow. This may be different from what's available on other websites or public sources.



