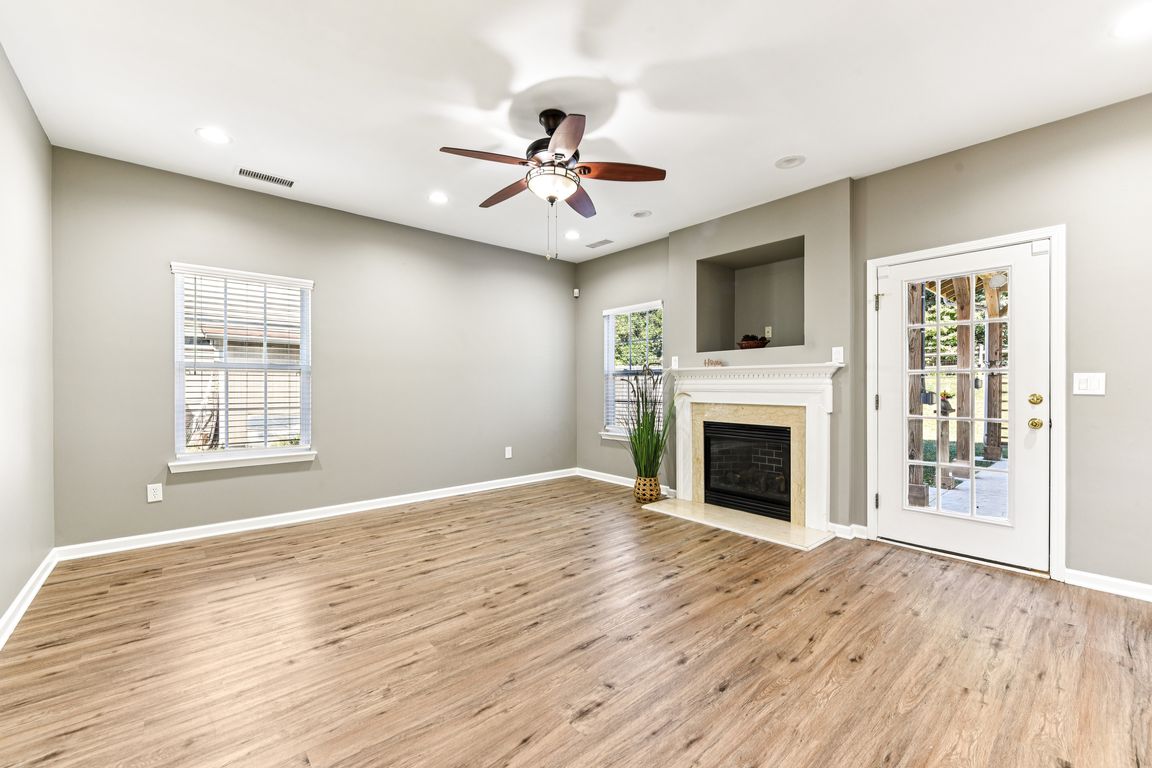
ActivePrice cut: $15K (10/2)
$610,000
6beds
3,145sqft
2632 Windsor Chase Dr, Matthews, NC 28105
6beds
3,145sqft
Single family residence
Built in 2002
0.26 Acres
2 Attached garage spaces
$194 price/sqft
$250 annually HOA fee
What's special
Spacious bedroomsFlexible living spaceBreakfast areaFully fenced backyardGranite countertopsExtended patioGas stove
Fabulous, move-in ready home in a great Matthews location! Beautiful kitchen with granite countertops, pantry, breakfast area, and a gas stove. All appliances stay with the home including the washer and dryer. Fresh, touched-up painting is done, and vinyl plank flooring is installed throughout the home, except in the ...
- 19 days |
- 1,050 |
- 64 |
Source: Canopy MLS as distributed by MLS GRID,MLS#: 4304091
Travel times
Living Room
Kitchen
Primary Bedroom
Zillow last checked: 7 hours ago
Listing updated: October 05, 2025 at 01:06pm
Listing Provided by:
Barbara Reeves barbara.reeves@allentate.com,
Howard Hanna Allen Tate Rock Hill
Source: Canopy MLS as distributed by MLS GRID,MLS#: 4304091
Facts & features
Interior
Bedrooms & bathrooms
- Bedrooms: 6
- Bathrooms: 3
- Full bathrooms: 3
- Main level bedrooms: 1
Primary bedroom
- Level: Upper
Bedroom s
- Level: Main
Bedroom s
- Level: Upper
Bathroom full
- Level: Main
Bathroom full
- Level: Upper
Family room
- Level: Main
Kitchen
- Level: Main
Laundry
- Level: Main
Heating
- Natural Gas
Cooling
- Central Air, Electric
Appliances
- Included: Dishwasher, Disposal, Gas Oven, Gas Range, Gas Water Heater, Microwave, Refrigerator, Washer/Dryer
- Laundry: Laundry Room, Main Level
Features
- Open Floorplan, Pantry, Walk-In Closet(s)
- Flooring: Vinyl
- Has basement: No
- Attic: Pull Down Stairs
- Fireplace features: Family Room, Gas
Interior area
- Total structure area: 3,145
- Total interior livable area: 3,145 sqft
- Finished area above ground: 3,145
- Finished area below ground: 0
Property
Parking
- Total spaces: 8
- Parking features: Driveway, Attached Garage, Garage Faces Front, Garage on Main Level
- Attached garage spaces: 2
- Uncovered spaces: 6
Features
- Levels: Two
- Stories: 2
- Fencing: Back Yard,Fenced,Full
Lot
- Size: 0.26 Acres
- Features: Orchard(s), Level
Details
- Parcel number: 19353304
- Zoning: R-15
- Special conditions: Standard
Construction
Type & style
- Home type: SingleFamily
- Architectural style: Traditional
- Property subtype: Single Family Residence
Materials
- Brick Partial, Vinyl
- Foundation: Slab
Condition
- New construction: No
- Year built: 2002
Utilities & green energy
- Sewer: Public Sewer
- Water: City
- Utilities for property: Electricity Connected, Fiber Optics
Community & HOA
Community
- Features: Sidewalks
- Subdivision: Williams Crossing
HOA
- Has HOA: Yes
- HOA fee: $250 annually
- HOA name: Cedar Management
- HOA phone: 704-644-8808
Location
- Region: Matthews
Financial & listing details
- Price per square foot: $194/sqft
- Tax assessed value: $500,400
- Date on market: 9/18/2025
- Listing terms: Cash,Conventional,FHA,VA Loan
- Electric utility on property: Yes
- Road surface type: Concrete, Paved