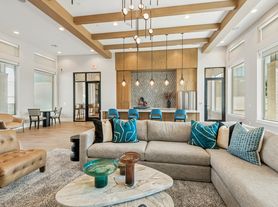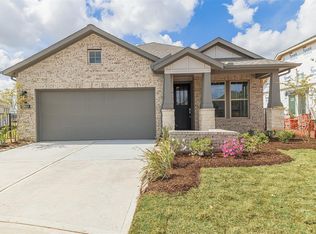LAKE VIEWS! Brand new and never lived in. Move-Ready! 2.5 Car Garage,Jubilee, 1st Wellness Community of TX! Tall Ceilings throughout! Spacious 1-Story featuring 3 Bedrooms, 3 Bathrooms + Home Office + Extended Covered Outdoor Living Space with Spray Decking surface. Kitchen is a Chef's Delight with Central Island & Windows in the Backsplash. Casual Dining overlooks the Covered Patio delivering stunning Lake Views from Family to Kitchen to Patio! Enjoy natural light in the Family & cozy Fireplace! Split-bedroom design allows for a Private Owner's Suite w/ Attached Spa-like garden tub giving direct access to the Laundry Rm. Reverse Osmosis at Kitchen Sink, Prepped for Whole-Home Water Softener Sys, Hospital-grade Air Filtration, Main Bedroom pre-wired for Automated Shades, Lighting System that supports your Circadian Rhythm, Security System, Smart Home Automation, Stainless Steel Appliances, 2" Blinds, Wood-Like Tile Flooring, Sprinkler System, Fully Sodded Yard. Community pool and more.
Copyright notice - Data provided by HAR.com 2022 - All information provided should be independently verified.
House for rent
$3,200/mo
26322 Aurora Sky Rd, Hockley, TX 77447
3beds
2,130sqft
Price may not include required fees and charges.
Singlefamily
Available now
No pets
Gas
-- Laundry
2 Attached garage spaces parking
Natural gas, fireplace
What's special
Cozy fireplaceHome officeStainless steel appliancesWood-like tile flooringCentral islandCovered patioLake views
- 31 days |
- -- |
- -- |
Travel times
Looking to buy when your lease ends?
Get a special Zillow offer on an account designed to grow your down payment. Save faster with up to a 6% match & an industry leading APY.
Offer exclusive to Foyer+; Terms apply. Details on landing page.
Facts & features
Interior
Bedrooms & bathrooms
- Bedrooms: 3
- Bathrooms: 3
- Full bathrooms: 3
Rooms
- Room types: Office
Heating
- Natural Gas, Fireplace
Cooling
- Gas
Appliances
- Included: Dishwasher, Disposal, Microwave, Oven, Stove
Features
- 2 Bedrooms Down, All Bedrooms Down, En-Suite Bath, Primary Bed - 1st Floor, Split Plan, View, Walk-In Closet(s)
- Has fireplace: Yes
Interior area
- Total interior livable area: 2,130 sqft
Property
Parking
- Total spaces: 2
- Parking features: Attached, Covered
- Has attached garage: Yes
- Details: Contact manager
Features
- Stories: 1
- Exterior features: 2 Bedrooms Down, All Bedrooms Down, Attached, En-Suite Bath, Gas Log, Heating: Gas, Lot Features: Subdivided, Pets - No, Primary Bed - 1st Floor, Split Plan, Subdivided, View Type: Lake, Walk-In Closet(s)
- Has view: Yes
- View description: Water View
Construction
Type & style
- Home type: SingleFamily
- Property subtype: SingleFamily
Condition
- Year built: 2024
Community & HOA
Location
- Region: Hockley
Financial & listing details
- Lease term: Long Term,12 Months,Section 8
Price history
| Date | Event | Price |
|---|---|---|
| 9/22/2025 | Listed for rent | $3,200$2/sqft |
Source: | ||
| 5/15/2025 | Price change | $435,000-2.4%$204/sqft |
Source: | ||
| 4/7/2025 | Price change | $445,900-3%$209/sqft |
Source: | ||
| 2/11/2025 | Price change | $459,900+7%$216/sqft |
Source: | ||
| 2/4/2025 | Listed for sale | $430,000-4.1%$202/sqft |
Source: | ||

