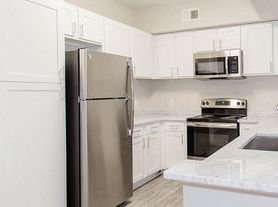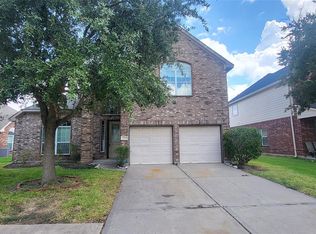Beautiful executive family home is ready for immediate move-in. Owner has updated the home with new flooring and interior paint. Spacious floor plan is perfect for entertaining and relaxing with friends and family. Huge family room has a gas log fireplace and HDMI hookup for your TV. Breakfast bar, upgraded cabinetry, and SS appliances in the gourmet kitchen. Gas cooktop, undermount SS sink, and custom backsplash finish the look. Hardwood flooring in the large dining area. Huge primary bedroom with en-suite bath. Split plan with three guest bedrooms and a full guest bath on the front side of the home. Lots of windows bring abundant natural light thru-out. Three-bay tandem garage is always a plus. Covered rear patio area and large backyard greenspace. Silver Ranch neighborhood amenities are excellent. Exemplary Katy schools are second to none. Conveniently located near major commuter routes into town. Come home to Silver Ranch!
Copyright notice - Data provided by HAR.com 2022 - All information provided should be independently verified.
House for rent
$3,450/mo
26323 Walker Mist Ln, Katy, TX 77494
4beds
2,900sqft
Price may not include required fees and charges.
Singlefamily
Available now
-- Pets
Electric
Electric dryer hookup laundry
3 Attached garage spaces parking
Natural gas, fireplace
What's special
Gas log fireplaceLarge backyard greenspaceInterior paintHardwood flooringNew flooringSpacious floor planAbundant natural light
- 3 days |
- -- |
- -- |
Travel times
Looking to buy when your lease ends?
With a 6% savings match, a first-time homebuyer savings account is designed to help you reach your down payment goals faster.
Offer exclusive to Foyer+; Terms apply. Details on landing page.
Facts & features
Interior
Bedrooms & bathrooms
- Bedrooms: 4
- Bathrooms: 3
- Full bathrooms: 2
- 1/2 bathrooms: 1
Rooms
- Room types: Breakfast Nook, Family Room
Heating
- Natural Gas, Fireplace
Cooling
- Electric
Appliances
- Included: Dishwasher, Disposal, Dryer, Microwave, Oven, Refrigerator, Stove, Washer
- Laundry: Electric Dryer Hookup, In Unit, Washer Hookup
Features
- All Bedrooms Down, Primary Bed - 1st Floor, Split Plan
- Has fireplace: Yes
Interior area
- Total interior livable area: 2,900 sqft
Property
Parking
- Total spaces: 3
- Parking features: Attached, Covered
- Has attached garage: Yes
- Details: Contact manager
Features
- Stories: 1
- Exterior features: All Bedrooms Down, Attached, Cul-De-Sac, Electric Dryer Hookup, Formal Dining, Gas Log, Heating: Gas, Living/Dining Combo, Lot Features: Cul-De-Sac, Subdivided, Primary Bed - 1st Floor, Split Plan, Subdivided, Tandem, Utility Room, Washer Hookup
Details
- Parcel number: 8127040010220914
Construction
Type & style
- Home type: SingleFamily
- Property subtype: SingleFamily
Condition
- Year built: 2012
Community & HOA
Location
- Region: Katy
Financial & listing details
- Lease term: 12 Months
Price history
| Date | Event | Price |
|---|---|---|
| 10/20/2025 | Listed for rent | $3,450$1/sqft |
Source: | ||

