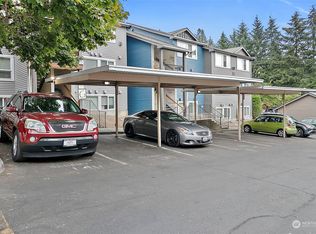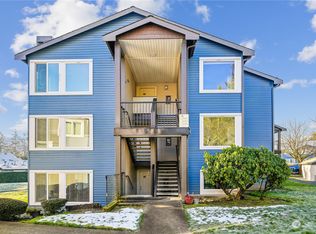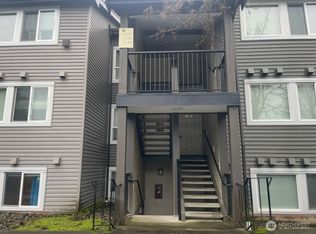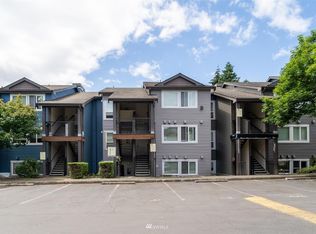Sold
Listed by:
Jawea Kelly,
Coldwell Banker Bain
Bought with: Coldwell Banker Bain
$338,000
26327 116th Avenue SE #E102, Kent, WA 98030
2beds
1,006sqft
Condominium
Built in 1991
-- sqft lot
$336,600 Zestimate®
$336/sqft
$2,236 Estimated rent
Home value
$336,600
$310,000 - $364,000
$2,236/mo
Zestimate® history
Loading...
Owner options
Explore your selling options
What's special
Love this bright 2-story townhome style condo in coveted Aspen Grove w/4 parking spots! Relax & entertain in a cheerful, open layout w/fresh updates, new appliances, dedicated dining, spacious family room w/FP, patio, storage, full-sz W&D & half BA. Upstairs find vaulted ceilings, primary w/ensuite, guest BR & full BA. Exterior refresh completed for peace of mind: new siding, trim, railings, Milgard windows, sliders, gutters, security lights. Cherish your 2 garages, 1 carport, 1 uncovered & enjoy the community pool, large cabana, playground and lovely courtyards. Near Valley Med Ctr, shops, schools, parks, & transit—1 stop from Kent STN for easy DT Seattle access! New HOA & NO RENTAL CAP. Pre-inspected & move-in ready— don't miss this one!
Zillow last checked: 8 hours ago
Listing updated: September 14, 2025 at 04:04am
Listed by:
Jawea Kelly,
Coldwell Banker Bain
Bought with:
Jawea Kelly, 24010745
Coldwell Banker Bain
Source: NWMLS,MLS#: 2397259
Facts & features
Interior
Bedrooms & bathrooms
- Bedrooms: 2
- Bathrooms: 3
- Full bathrooms: 1
- 3/4 bathrooms: 1
- 1/2 bathrooms: 1
- Main level bathrooms: 1
Other
- Level: Main
Dining room
- Level: Main
Entry hall
- Level: Main
Family room
- Level: Main
Kitchen without eating space
- Level: Main
Heating
- Fireplace, Baseboard, Wall Unit(s), Electric, Wood
Cooling
- None
Appliances
- Included: Dishwasher(s), Disposal, Dryer(s), Microwave(s), Refrigerator(s), Stove(s)/Range(s), Washer(s), Garbage Disposal, Water Heater: Electric, Water Heater Location: Main Floor Utility Closet, Cooking - Electric Hookup, Cooking-Electric, Dryer-Electric, Ice Maker, Washer
- Laundry: Electric Dryer Hookup, Washer Hookup
Features
- Flooring: Laminate, Carpet
- Windows: Insulated Windows, Coverings: yes - new
- Number of fireplaces: 1
- Fireplace features: Wood Burning, Main Level: 1, Fireplace
Interior area
- Total structure area: 1,006
- Total interior livable area: 1,006 sqft
Property
Parking
- Total spaces: 4
- Parking features: Carport, Individual Garage, Uncovered
- Garage spaces: 3
- Has carport: Yes
Features
- Levels: Two
- Stories: 2
- Entry location: Main
- Patio & porch: Cooking-Electric, Dryer-Electric, Fireplace, Ground Floor, Ice Maker, Insulated Windows, Primary Bathroom, Top Floor, Vaulted Ceiling(s), Washer, Water Heater
- Has view: Yes
- View description: Territorial
Lot
- Features: Open Lot, Secluded, Sidewalk
Details
- Parcel number: 0293690370
- Special conditions: Standard
Construction
Type & style
- Home type: Condo
- Architectural style: Townhouse
- Property subtype: Condominium
Materials
- Metal/Vinyl
- Roof: Composition
Condition
- Year built: 1991
- Major remodel year: 2004
Utilities & green energy
- Electric: Company: PSE
- Sewer: Company: HOA Aspen Grove - Associa EMB Mangmt
- Water: Company: HOA Aspen Grove - Associa EMB Mangmt
- Utilities for property: Xfinity, Xfinity
Green energy
- Energy efficient items: Insulated Windows
Community & neighborhood
Security
- Security features: Fire Sprinkler System
Community
- Community features: Clubhouse, Game/Rec Rm, Playground, Pool
Location
- Region: Kent
- Subdivision: Kent
HOA & financial
HOA
- HOA fee: $620 monthly
- Services included: Common Area Maintenance, Maintenance Grounds, Road Maintenance, See Remarks, Sewer, Water
- Association phone: 425-452-7330
Other
Other facts
- Listing terms: Cash Out,Conventional,See Remarks
- Cumulative days on market: 8 days
Price history
| Date | Event | Price |
|---|---|---|
| 8/14/2025 | Sold | $338,000$336/sqft |
Source: | ||
| 7/19/2025 | Pending sale | $338,000$336/sqft |
Source: | ||
| 7/11/2025 | Listed for sale | $338,000+40.8%$336/sqft |
Source: | ||
| 6/24/2019 | Sold | $240,000+66.7%$239/sqft |
Source: | ||
| 11/18/2015 | Sold | $144,000-27.3%$143/sqft |
Source: | ||
Public tax history
| Year | Property taxes | Tax assessment |
|---|---|---|
| 2024 | $3,353 +0.7% | $319,000 +4.6% |
| 2023 | $3,330 +13.2% | $305,000 +13% |
| 2022 | $2,942 +4.3% | $270,000 +20.5% |
Find assessor info on the county website
Neighborhood: 98030
Nearby schools
GreatSchools rating
- 2/10Meadow Ridge Elementary SchoolGrades: PK-6Distance: 0.9 mi
- 3/10Kent-Meridian High SchoolGrades: 9-12Distance: 1.1 mi

Get pre-qualified for a loan
At Zillow Home Loans, we can pre-qualify you in as little as 5 minutes with no impact to your credit score.An equal housing lender. NMLS #10287.
Sell for more on Zillow
Get a free Zillow Showcase℠ listing and you could sell for .
$336,600
2% more+ $6,732
With Zillow Showcase(estimated)
$343,332


