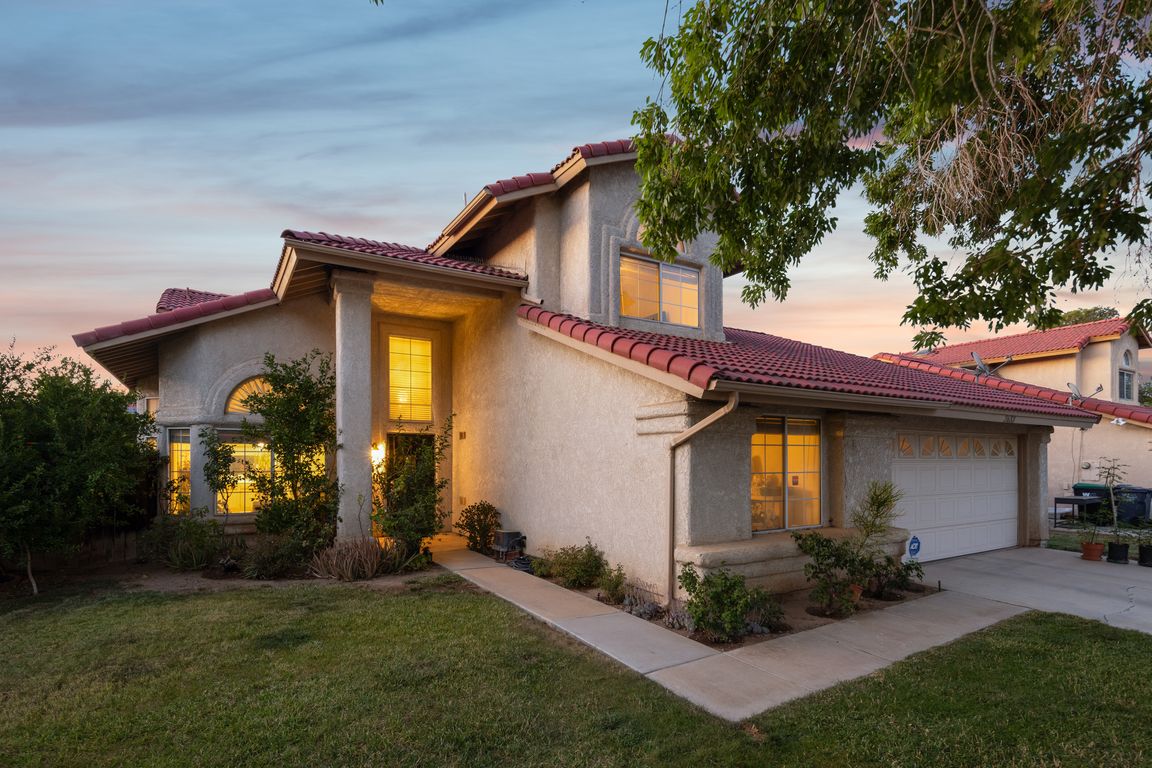
For sale
$519,900
4beds
2,000sqft
2633 E Avenue Q15, Palmdale, CA 93550
4beds
2,000sqft
Single family residence
Built in 1989
7,302 sqft
2 Attached garage spaces
$260 price/sqft
What's special
Private bathroomAbundance of natural lightDownstairs bedroomPrimary suiteFamily roomDining areaGas stove
FANTASTIC FLOORPLAN W/ OPTIONAL 2 BEDROOMS DOWNSTAIRS! Available for the first time since it was originally built in 1989, this is your chance to own a wonderful home that has much to offer! Upon entering you will be greeted by a formal living area with vaulted ceilings. The front of the ...
- 55 days |
- 413 |
- 19 |
Source: CRMLS,MLS#: CV25150675 Originating MLS: California Regional MLS
Originating MLS: California Regional MLS
Travel times
Kitchen
Living Room
Primary Bedroom
Zillow last checked: 8 hours ago
Listing updated: November 24, 2025 at 07:13pm
Listing Provided by:
Christopher Cervantez DRE #01430875 909-227-5833,
eHomes
Source: CRMLS,MLS#: CV25150675 Originating MLS: California Regional MLS
Originating MLS: California Regional MLS
Facts & features
Interior
Bedrooms & bathrooms
- Bedrooms: 4
- Bathrooms: 3
- Full bathrooms: 3
- Main level bathrooms: 1
- Main level bedrooms: 1
Rooms
- Room types: Bedroom, Den, Family Room, Kitchen, Laundry, Living Room, Primary Bathroom, Primary Bedroom, Office, Dining Room
Primary bedroom
- Features: Primary Suite
Bedroom
- Features: Bedroom on Main Level
Bathroom
- Features: Dual Sinks, Tub Shower
Kitchen
- Features: Tile Counters
Heating
- Central
Cooling
- Central Air, Evaporative Cooling, Wall/Window Unit(s)
Appliances
- Included: Dishwasher, Gas Oven, Water Heater
- Laundry: Washer Hookup, Gas Dryer Hookup, Laundry Room
Features
- Breakfast Bar, Breakfast Area, Cathedral Ceiling(s), Separate/Formal Dining Room, High Ceilings, Open Floorplan, Pantry, See Remarks, Tile Counters, Bedroom on Main Level, Primary Suite
- Flooring: Carpet, Tile, Vinyl
- Doors: Sliding Doors
- Has fireplace: Yes
- Fireplace features: Family Room, Gas
- Common walls with other units/homes: No Common Walls
Interior area
- Total interior livable area: 2,000 sqft
Video & virtual tour
Property
Parking
- Total spaces: 2
- Parking features: Concrete, Door-Single, Driveway, Garage Faces Front, Garage
- Attached garage spaces: 2
Features
- Levels: Two
- Stories: 2
- Entry location: 1
- Pool features: None
- Spa features: None
- Fencing: Wood
- Has view: Yes
- View description: Neighborhood
Lot
- Size: 7,302 Square Feet
- Features: Back Yard, Front Yard, Lawn, Landscaped, Rectangular Lot, Yard
Details
- Parcel number: 3018030026
- Zoning: PDRPD12U*
- Special conditions: Standard,Trust
Construction
Type & style
- Home type: SingleFamily
- Architectural style: Spanish,Traditional
- Property subtype: Single Family Residence
Materials
- Drywall, Frame, Glass, Concrete, Stucco
- Foundation: Permanent
- Roof: Spanish Tile,Tile
Condition
- New construction: No
- Year built: 1989
Utilities & green energy
- Electric: Electricity - On Property
- Sewer: Public Sewer
- Water: Public
- Utilities for property: Electricity Connected, Natural Gas Connected, Sewer Connected, Water Connected
Community & HOA
Community
- Features: Suburban, Sidewalks
- Security: Carbon Monoxide Detector(s), Smoke Detector(s)
Location
- Region: Palmdale
Financial & listing details
- Price per square foot: $260/sqft
- Tax assessed value: $310,887
- Annual tax amount: $5,148
- Date on market: 7/5/2025
- Cumulative days on market: 56 days
- Listing terms: Cash,Conventional,FHA 203(k),FHA,Submit,VA Loan
- Road surface type: Paved