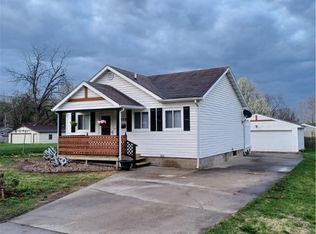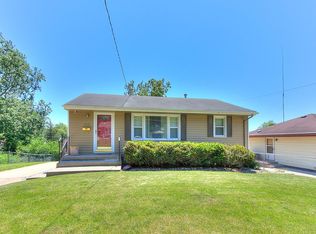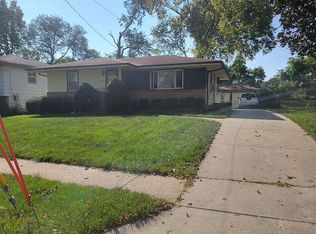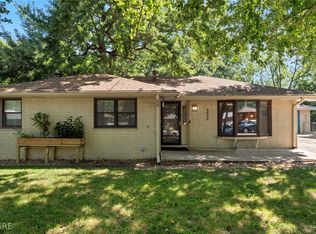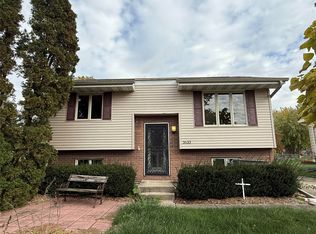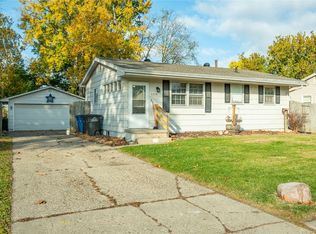REDUCED PRICE!!!! Motivated Seller! Enter the front door to the living room of the ranch style. Direct access to the kitchen and dining area through the east, side door. 2 bedrooms on the main. NEW full bath on the main. Beautiful tub, glass tile surround, vanity, sink and toilet. In the lower level you will have easy access using the electric chair lift. Large room at the bottom of the stairs, ready for you to make your own. Also included....non conforming 3rd bedroom, 3/4 bath and laundry. Walk out to your 24 x 30 over sized, insulated, heated garage. A single 14 x 20 garage on lot # 2 (2629 Grandview Ave). Both lots create 108 x 157 (15,552 Sq Ft), over 1/3 acre. 2 parcels. Many updates include paint, luxury vinyl and carpet, door and window trim, bathroom, some plumbing, some electrical and more-2 Parcels. Take a look!
For sale
Price cut: $2.5K (11/24)
$235,000
2633 Grandview Ave, Des Moines, IA 50317
2beds
826sqft
Est.:
Single Family Residence, Residential
Built in 1958
0.36 Acres Lot
$-- Zestimate®
$285/sqft
$-- HOA
What's special
Beautiful tubVanity sink and toiletGlass tile surround
- 41 days |
- 118 |
- 7 |
Zillow last checked: 8 hours ago
Listing updated: December 07, 2025 at 11:30pm
Listed by:
Brian Byriel 515-233-4450,
Hunziker & Assoc.-Ames
Source: CIBR,MLS#: 66248
Tour with a local agent
Facts & features
Interior
Bedrooms & bathrooms
- Bedrooms: 2
- Bathrooms: 2
- Full bathrooms: 1
- 3/4 bathrooms: 1
Bedroom
- Level: Main
Bedroom
- Description: Non-Conforming
- Level: Basement
Bedroom 2
- Level: Main
Full bathroom
- Level: Main
Other
- Level: Basement
Family room
- Level: Basement
Other
- Level: Main
Kitchen
- Level: Main
Laundry
- Level: Basement
Living room
- Level: Main
Heating
- Forced Air, Natural Gas
Cooling
- Central Air
Appliances
- Included: Dishwasher, Microwave, Range, Refrigerator
Features
- Ceiling Fan(s)
- Flooring: Luxury Vinyl, Carpet
- Basement: Full
- Has fireplace: Yes
- Fireplace features: Gas
Interior area
- Total structure area: 826
- Total interior livable area: 826 sqft
- Finished area above ground: 826
- Finished area below ground: 500
Property
Parking
- Parking features: Garage
- Has garage: Yes
Features
- Patio & porch: Patio
- Fencing: Fenced
Lot
- Size: 0.36 Acres
Details
- Parcel number: 05282000000
- Zoning: Residential
- Special conditions: Standard
Construction
Type & style
- Home type: SingleFamily
- Property subtype: Single Family Residence, Residential
Materials
- Foundation: Block
Condition
- Year built: 1958
Utilities & green energy
- Sewer: Public Sewer
- Water: Public
Community & HOA
HOA
- Has HOA: No
Location
- Region: Des Moines
Financial & listing details
- Price per square foot: $285/sqft
- Tax assessed value: $199,700
- Annual tax amount: $2,846
- Date on market: 10/31/2025
- Road surface type: Hard Surface
Estimated market value
Not available
Estimated sales range
Not available
$1,299/mo
Price history
Price history
| Date | Event | Price |
|---|---|---|
| 11/24/2025 | Price change | $235,000-1.1%$285/sqft |
Source: | ||
| 10/31/2025 | Listed for sale | $237,500$288/sqft |
Source: | ||
| 10/13/2025 | Listing removed | $237,500$288/sqft |
Source: | ||
| 9/17/2025 | Price change | $237,500-1%$288/sqft |
Source: | ||
| 8/20/2025 | Listed for sale | $239,900$290/sqft |
Source: | ||
Public tax history
Public tax history
| Year | Property taxes | Tax assessment |
|---|---|---|
| 2024 | $2,846 -4% | $162,100 |
| 2023 | $2,964 +0.9% | $162,100 +20.4% |
| 2022 | $2,938 +5% | $134,600 |
Find assessor info on the county website
BuyAbility℠ payment
Est. payment
$1,308/mo
Principal & interest
$911
Property taxes
$315
Home insurance
$82
Climate risks
Neighborhood: Fairmont Park
Nearby schools
GreatSchools rating
- 2/10Garton Elementary SchoolGrades: K-5Distance: 0.4 mi
- 2/10Goodrell Middle SchoolGrades: 6-8Distance: 0.4 mi
- 2/10North High SchoolGrades: 9-12Distance: 2.9 mi
- Loading
- Loading
