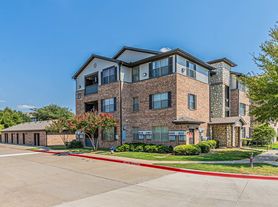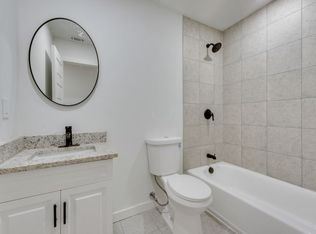This beautiful 4-bedroom, 2-bathroom home offers 2223 square feet of comfortable and inviting living space. Throughout the home, you will find luxury vinyl flooring that creates a warm and cohesive feel. The formal living and dining rooms provide elegant spaces for family meals or hosting guests, while the wet bar adds a touch of refinement for entertaining. The galley style kitchen offers ample counter space and plenty of storage, making it ideal for preparing meals and daily living. Just off the kitchen, a cozy family room with a fireplace provides a peaceful spot to relax and unwind. Step outside to the fenced backyard with an open patio. Surrounded by mature trees, this home enjoys natural shade and a serene atmosphere, making it a truly welcoming place to call home. Owner must approve all pets. $45.00 monthly pet rent per pet required in addition to rent.
$75.00 APPLICATION FEE PER APPLICANT OVER 18*$175.00 LEASE ADMIN FEE DUE AT LEASE SIGNING*WE DO PAPERWORK*TENANT / AGENT TO VERIFY ALL INFORMATION*OWNER MUST APPROVE ALL PETS*$500.00 PET DEPOSIT PER PET / $250.00 IS REFUNDBALE*$45.00 MONTHLY PET RENT PER PET REQUIRED IN ADDITION TO RENT*NO SMOKING PLEASE
House for rent
$2,195/mo
2633 Ladywood Dr, Garland, TX 75040
4beds
2,223sqft
Price may not include required fees and charges.
Single family residence
Available now
Cats, dogs OK
Ceiling fan
-- Laundry
-- Parking
Fireplace
What's special
Open patioWet barFenced backyardSurrounded by mature treesGalley style kitchenNatural shadeSerene atmosphere
- 2 days |
- -- |
- -- |
Travel times
Zillow can help you save for your dream home
With a 6% savings match, a first-time homebuyer savings account is designed to help you reach your down payment goals faster.
Offer exclusive to Foyer+; Terms apply. Details on landing page.
Facts & features
Interior
Bedrooms & bathrooms
- Bedrooms: 4
- Bathrooms: 2
- Full bathrooms: 2
Heating
- Fireplace
Cooling
- Ceiling Fan
Appliances
- Included: Dishwasher, Microwave, Range Oven, Stove
Features
- Ceiling Fan(s)
- Has fireplace: Yes
Interior area
- Total interior livable area: 2,223 sqft
Video & virtual tour
Property
Parking
- Details: Contact manager
Features
- Patio & porch: Patio
- Exterior features: Fenced Backyard, Full Size Utility Area, Galley Style Kitchen, Guest Bath Dual Sinks, Primary Dual Sinks, Primary Separate Shower, Primary Walk-In Shower
Details
- Parcel number: 26346170090190000
Construction
Type & style
- Home type: SingleFamily
- Property subtype: Single Family Residence
Community & HOA
Location
- Region: Garland
Financial & listing details
- Lease term: Contact For Details
Price history
| Date | Event | Price |
|---|---|---|
| 10/18/2025 | Listed for rent | $2,195-4.4%$1/sqft |
Source: Zillow Rentals | ||
| 11/16/2023 | Listing removed | -- |
Source: Zillow Rentals | ||
| 11/5/2023 | Price change | $2,295-4.2%$1/sqft |
Source: Zillow Rentals | ||
| 10/22/2023 | Listed for rent | $2,395+43%$1/sqft |
Source: Zillow Rentals | ||
| 5/16/2017 | Listing removed | $1,675$1/sqft |
Source: Local Dwelling | ||

