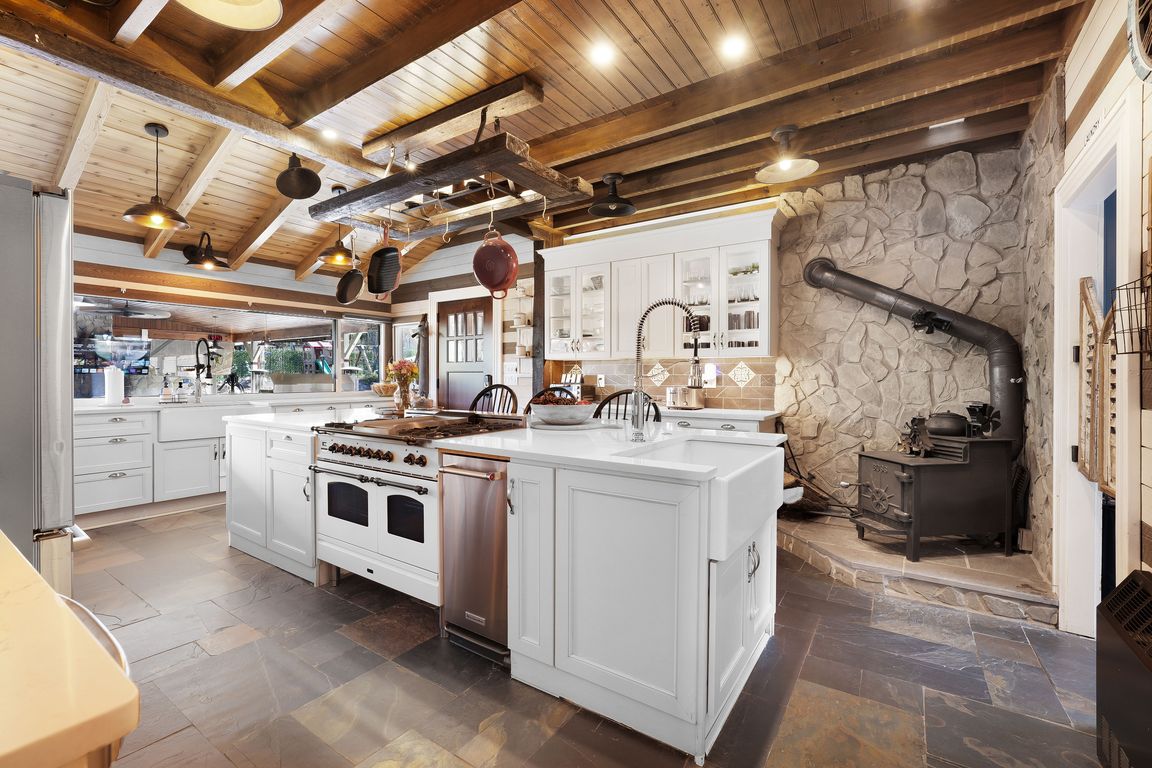
For salePrice cut: $500K (9/23)
$2,700,000
4beds
4,037sqft
2633 Lakeside Dr, Harveys Lake, PA 18618
4beds
4,037sqft
Single family residence
13.76 Acres
6 Garage spaces
$669 price/sqft
What's special
Heated saltwater fiberglass poolPrivate dockFully fenced pool areaBasketball courtPrivate officeCustom pergolaLake views
FULLY RESTORED TURNEY HISTORIC LAKEFRONT ESTATE ON 13+ ACRES, AND 145' OF WATERFRONT. A rare and iconic historic lakefront estate dating back to 1863. This grand property is one of the original lakefront homes in Harveys Lake. The main residence features 4 bedrooms and 3 bathrooms, including a spacious primary suite ...
- 207 days |
- 1,198 |
- 29 |
Source: Luzerne County AOR,MLS#: 25-2223
Travel times
Kitchen
Primary Bedroom
Living Room
Zillow last checked: 9 hours ago
Listing updated: September 24, 2025 at 09:32am
Listed by:
Kyle Hickey 570-832-4425,
Keller Williams Real Estate, Clarks Summit 570-585-5800,
Veronica Koval 570-585-5800,
Keller Williams Real Estate, Clarks Summit
Source: Luzerne County AOR,MLS#: 25-2223
Facts & features
Interior
Bedrooms & bathrooms
- Bedrooms: 4
- Bathrooms: 3
- Full bathrooms: 3
Rooms
- Room types: Office
Primary bedroom
- Level: 2
- Area: 238.58
- Dimensions: 15.1 x 15.8
Bedroom 2
- Level: 2
- Area: 164.22
- Dimensions: 13.8 x 11.9
Bedroom 3
- Level: 2
- Area: 105.6
- Dimensions: 13.2 x 8
Bedroom 4
- Level: 2
- Area: 172.9
- Dimensions: 13.3 x 13
Primary bathroom
- Level: 2
- Area: 105.6
- Dimensions: 13.2 x 8
Bathroom
- Level: 1
- Area: 59
- Dimensions: 11.8 x 5
Bathroom
- Level: 1
- Area: 47.88
- Dimensions: 8.4 x 5.7
Dining room
- Area: 448.72
- Dimensions: 15.8 x 28.4
Florida room
- Level: 1
- Area: 988.25
- Dimensions: 33.5 x 29.5
Foyer
- Level: 1
- Area: 142.5
- Dimensions: 9.5 x 15
Kitchen
- Level: 1
- Area: 314.64
- Dimensions: 15.2 x 20.7
Laundry
- Level: 1
- Area: 70.07
- Dimensions: 7.7 x 9.1
Living room
- Area: 235.72
- Dimensions: 15.11 x 15.6
Office
- Level: 1
- Area: 118
- Dimensions: 11.8 x 10
Heating
- Combination, Radiant, Baseboard, Natural Gas, Wood, Propane
Cooling
- None, Window Unit(s)
Appliances
- Included: Water Softener
- Laundry: First Floor Laundry, Mud Room
Features
- Wet Bar, Sauna, Pantry, Ceiling Fan(s)
- Flooring: Hardwood
- Basement: Concrete,Unfinished,No Outside Access
- Number of fireplaces: 4
- Fireplace features: Free Standing, Wood Burning, Wood/Coal Stove
Interior area
- Total structure area: 4,196
- Total interior livable area: 4,037 sqft
- Finished area above ground: 3,547
- Finished area below ground: 490
Video & virtual tour
Property
Parking
- Total spaces: 6
- Parking features: Garage, Garage Door Opener, Driveway
- Garage spaces: 6
- Has uncovered spaces: Yes
Features
- Patio & porch: Porch, Patio, Deck
- Exterior features: Dock/Boathouse, Balcony
- Pool features: Liner, Diving Board, Solar Cover, Heated, In Ground
- Has spa: Yes
- Spa features: Heated
- Fencing: Fenced
- Waterfront features: Pond, Lake Front, Lake Privileges
- Frontage length: 190.00
Lot
- Size: 13.76 Acres
- Dimensions: 346 x 2200
- Features: Wooded, Level, Irregular Lot
Details
- Additional structures: Workshop, Storage, Shed(s), Barn(s)
- Parcel number: 74CS62 002015000
- Zoning description: Residential
Construction
Type & style
- Home type: SingleFamily
- Architectural style: Victorian
- Property subtype: Single Family Residence
Materials
- Wood Siding, Drywall, Plaster, Paneling
- Roof: Shingle
Condition
- Very Good,100 Plus Yrs
- New construction: No
Utilities & green energy
- Sewer: On-Site, Public Sewer
- Water: Well
- Utilities for property: Cable Connected
Community & HOA
Community
- Subdivision: None
Location
- Region: Harveys Lake
Financial & listing details
- Price per square foot: $669/sqft
- Tax assessed value: $569,000
- Annual tax amount: $10,839
- Date on market: 5/10/2025
- Inclusions: 74-C6s2 -002-15e-000