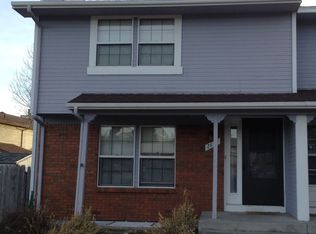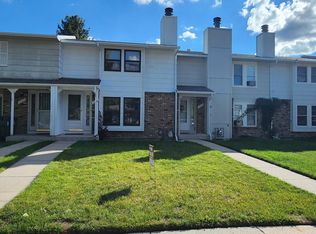Dont miss this beautifully updated 3 bed/3 bath home on Cheyenne's north side. Open floor plan and the fantastically updated kitchen. Large master bedroom and updated bathrooms will make you fall in love. The basement is finished with a spacious family room, bedroom with egress window and bathroom. Lovely fenced back yard and 2 car garage. Next to shopping, parks, and everything Cheyenne has to offer you need to call and see it today!
This property is off market, which means it's not currently listed for sale or rent on Zillow. This may be different from what's available on other websites or public sources.


