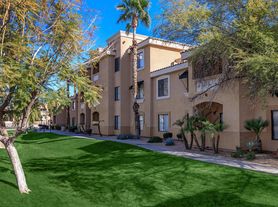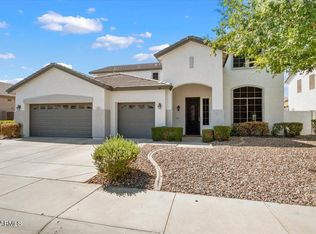Available Now! Welcome to this beautifully maintained 1,949 sq ft single-story home located in the sought-after Liberty neighborhood of Phoenix. Boasting 5 generously sized bedrooms and 4 full bathrooms, this residence offers ample space for families of all sizes. Step into a welcoming layout with spacious living areas, perfect for both relaxing and entertaining. The charming kitchen comes fully equipped with all major appliances, including a refrigerator, oven, microwave, dishwasher, and AC unit. Hardwood flooring adds warmth and style in all the right places. Enjoy the privacy of a fenced backyard, ideal for outdoor gatherings, and take advantage of the convenience of a 2-car garage. Located in the highly desirable Liberty community, this home is close to top-rated schools, parks, dining, and entertainment options.
Pet Policy: Not considering applicants with pets at this time.
APPLICATION: $65 Application Fee Per Applicant 18 years or older (Nonrefundable, however credited towards Move-In costs). Please allow 24 to 72 business hours to process the Application once all required documents are submitted by all applicants.
LEASE LENGTH: 12-month Minimum (Longer Lease Term may be negotiable)
INITIAL MOVE-IN COSTS: Upon application approval, a nonrefundable Holding Retainer will be required to secure the property and will be applied towards the move-in costs. The Holding Retainer amount is determined by the type of Security Deposit option you choose. Applicants can choose between a traditional Security Deposit which may be 1.25 times the monthly rent but not greater than 1.5 times the monthly rent (75% refundable) or a Security Deposit Alternative program (only available on long-term leases of 12 months or more). A $250 one-time lease preparation fee as well as the first month's rent is due prior to move-in.
RECURRING MONTHLY COSTS: There is a 3.3% Administration Fee. All On Q Property Management Residents are enrolled in the Resident Benefits Package for $39, which includes liability insurance, credit building to help boost the resident's credit score with timely rent payments, move-in concierge service making utility connection and home service setup a breeze during your move-in, Renter to Buyer program, and much more!
*Other terms and conditions may apply. The list price is the base rent and recurring monthly costs may apply. All information including advertised rent and other charges are deemed reliable but not guaranteed and is subject to change.
By submitting your information on this page you consent to being contacted by the Property Manager and RentEngine via SMS, phone, or email.
House for rent
$2,375/mo
2633 W Hidalgo Ave, Phoenix, AZ 85041
5beds
1,949sqft
Price may not include required fees and charges.
Single family residence
Available now
No pets
-- A/C
-- Laundry
2 Garage spaces parking
-- Heating
What's special
Welcoming layoutCharming kitchenFenced backyardHardwood flooring
- 17 hours |
- -- |
- -- |
Travel times
Facts & features
Interior
Bedrooms & bathrooms
- Bedrooms: 5
- Bathrooms: 4
- Full bathrooms: 4
Rooms
- Room types: Dining Room
Appliances
- Included: Dishwasher, Microwave, Refrigerator, Washer
Features
- Flooring: Hardwood
Interior area
- Total interior livable area: 1,949 sqft
Video & virtual tour
Property
Parking
- Total spaces: 2
- Parking features: Garage
- Has garage: Yes
- Details: Contact manager
Features
- Exterior features: Concierge
- Fencing: Fenced Yard
Details
- Parcel number: 10587126
Construction
Type & style
- Home type: SingleFamily
- Property subtype: Single Family Residence
Community & HOA
Location
- Region: Phoenix
Financial & listing details
- Lease term: 1 Year
Price history
| Date | Event | Price |
|---|---|---|
| 10/6/2025 | Listed for rent | $2,375-8.7%$1/sqft |
Source: Zillow Rentals | ||
| 10/3/2025 | Sold | $425,000-5.5%$218/sqft |
Source: | ||
| 9/3/2025 | Pending sale | $449,500$231/sqft |
Source: | ||
| 8/16/2025 | Price change | $449,500-1.1%$231/sqft |
Source: | ||
| 8/9/2025 | Price change | $454,500-1.2%$233/sqft |
Source: | ||

