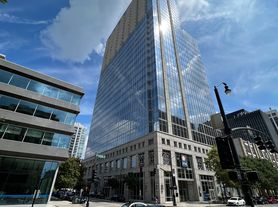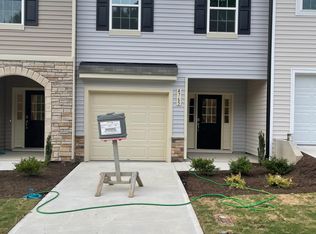Spacious Three- Story Town Home With Entry Level Bedroom and 2nd Floor Back Deck Convenient to Downtown Raleigh
This beautiful townhome offers an open-concept design with a modern kitchen and spacious living areas. With a First floor flex space and easy access to I-40, I-440, and Downtown Raleigh, it's perfect for commuters, professionals, and families alike.
Key Features
Open floor plan with durable flooring on the main level
Stylish kitchen featuring stainless steel appliances and granite countertops
First Floor Bedroom ideal for guest room, a home office, playroom, or media space
Primary suite with walk-in closet and dual-sink vanity
Convenient laundry area with washer/dryer connections
2nd Floor Back Deck for outdoor entertaining or relaxation
Attached garage plus driveway parking
Rental Details
Move-In Costs: First month's rent, $225 admin fee, applicable pet fees
Additional Monthly: $25 lease admin fee, utilities, and pet rent
Security Deposit: One month's rent
Pet Policy
Up to 2 pets allowed
$300 fee for first pet, $200 for second
Monthly pet rent: $30 (first pet), $20 (second)
Next Steps / CTA
Ready to make this your new home? Schedule a self-guided tour today at FoursquareNC. Applications are $55 per adult, and homes like this go fastapply today to secure it! This property allows self guided viewing without an appointment. Contact for details.
Townhouse for rent
$1,797/mo
2634 Chert Ln, Raleigh, NC 27610
3beds
1,804sqft
Price may not include required fees and charges.
Townhouse
Available now
Cats, small dogs OK
None
None laundry
None parking
-- Heating
What's special
- 50 days
- on Zillow |
- -- |
- -- |
Travel times
Renting now? Get $1,000 closer to owning
Unlock a $400 renter bonus, plus up to a $600 savings match when you open a Foyer+ account.
Offers by Foyer; terms for both apply. Details on landing page.
Facts & features
Interior
Bedrooms & bathrooms
- Bedrooms: 3
- Bathrooms: 4
- Full bathrooms: 3
- 1/2 bathrooms: 1
Cooling
- Contact manager
Appliances
- Laundry: Contact manager
Features
- Walk In Closet
Interior area
- Total interior livable area: 1,804 sqft
Video & virtual tour
Property
Parking
- Parking features: Contact manager
- Details: Contact manager
Features
- Exterior features: Heating system: none, Walk In Closet
Details
- Parcel number: 1732122592
Construction
Type & style
- Home type: Townhouse
- Property subtype: Townhouse
Building
Management
- Pets allowed: Yes
Community & HOA
Location
- Region: Raleigh
Financial & listing details
- Lease term: Contact For Details
Price history
| Date | Event | Price |
|---|---|---|
| 9/29/2025 | Price change | $1,797-5.3%$1/sqft |
Source: Zillow Rentals | ||
| 9/23/2025 | Price change | $1,897-2.6%$1/sqft |
Source: Zillow Rentals | ||
| 9/2/2025 | Price change | $1,947-2.5%$1/sqft |
Source: Zillow Rentals | ||
| 8/15/2025 | Listed for rent | $1,997$1/sqft |
Source: Zillow Rentals | ||
| 4/26/2024 | Sold | $350,000+0.1%$194/sqft |
Source: Public Record | ||
Neighborhood: 27610
There are 20 available units in this apartment building

