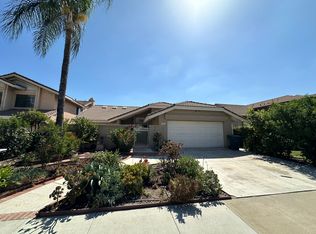Welcome to this spacious and beautifully upgraded two-story home featuring 4 bedrooms and 3.5 bathrooms, ideal for families, professionals, or groups seeking comfort and convenience. With 4 dedicated parking spaces including a 2-car attached garage and driveway, this home offers both functionality and ease. Step inside to discover an open floor plan with luxury vinyl flooring, a gourmet kitchen with a large island, quartz countertops, walk-in pantry, and high-end appliances including a built-in range, gas stove, and refrigerator. The layout includes a main floor primary bedroom, multiple living spaces such as a media room and family room, and thoughtfully designed bathrooms with upgraded finishes, double sinks, and separate tubs and showers. Enjoy year-round comfort with central heating and cooling, and community amenities including a pool. This home truly blends style, comfort, and practicality in one perfect package.
Guest Access
Clean, Fully Furnished and Decorated Home Located in Ontario
Remodeled Kitchen Equipped with Granite Countertops and a Spacious Center Island
4 Bedrooms for your convenience
Dedicated Open-Concept Office Space, Perfect for Your Work-from-Home Needs
3 Full Bathrooms and 1 Half Bathroom for Your Convenience
Hardwood Flooring Throughout The Home
Fenced Backyard With Relaxing Patio Area, including Ample Outdoor Seating
2 Car Attached Garage & Additional Street Parking Available
Laundry Room With Washer and Dryer
Location
Conveniently located in Ontario, this home offers easy access to a variety of amenities to support daily living and lifestyle needs. For shopping and dining, Ontario Mills Mall, one of the largest outlet malls in California, is just 6 miles away (about a 12-minute drive), while Costco, Target, and local grocery stores are all within a 10-minute drive. For healthcare, Kaiser Permanente Ontario Medical Center is just 4.5 miles away (around 9 minutes by car), offering comprehensive medical services. Families will appreciate the nearby school options. Ranch View Elementary School and Grace Yokley Middle School are both within a 10-minute drive, while Colony High School is approximately 3.5 miles away (about 8 minutes by car). For recreation, residents can enjoy Cucamonga-Guasti Regional Park, located just 7 miles away (about 13 minutes by car), offering fishing, paddle boats, and picnic areas. In addition, Toyota Arena and Ontario Convention Center are both under 15 minutes away, providing easy access to concerts, sports, and events.
House for rent
Accepts Zillow applications
$8,250/mo
2634 E Scarlett Ln, Ontario, CA 91762
4beds
2,810sqft
Price may not include required fees and charges.
Single family residence
Available now
Cats, small dogs OK
Central air
In unit laundry
Attached garage parking
Forced air
What's special
Fenced backyardDedicated open-concept office spaceGranite countertopsHardwood flooringRemodeled kitchenRelaxing patio areaLaundry room
- 35 days
- on Zillow |
- -- |
- -- |
Travel times
Facts & features
Interior
Bedrooms & bathrooms
- Bedrooms: 4
- Bathrooms: 4
- Full bathrooms: 3
- 1/2 bathrooms: 1
Heating
- Forced Air
Cooling
- Central Air
Appliances
- Included: Dishwasher, Dryer, Microwave, Oven, Refrigerator, Washer
- Laundry: In Unit
Features
- Flooring: Hardwood
- Furnished: Yes
Interior area
- Total interior livable area: 2,810 sqft
Property
Parking
- Parking features: Attached
- Has attached garage: Yes
- Details: Contact manager
Features
- Exterior features: Heating system: Forced Air
Details
- Parcel number: 1073332510000
Construction
Type & style
- Home type: SingleFamily
- Property subtype: Single Family Residence
Community & HOA
Location
- Region: Ontario
Financial & listing details
- Lease term: 1 Month
Price history
| Date | Event | Price |
|---|---|---|
| 7/31/2025 | Price change | $8,250+3.1%$3/sqft |
Source: Zillow Rentals | ||
| 7/11/2025 | Price change | $8,000+6.7%$3/sqft |
Source: Zillow Rentals | ||
| 7/6/2025 | Listing removed | $1,049,888$374/sqft |
Source: | ||
| 7/1/2025 | Listed for rent | $7,500$3/sqft |
Source: Zillow Rentals | ||
| 6/23/2025 | Listed for sale | $1,049,888+15.9%$374/sqft |
Source: | ||
![[object Object]](https://photos.zillowstatic.com/fp/549d1896322c08daa97438ec204cddc8-p_i.jpg)
