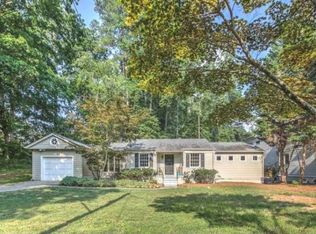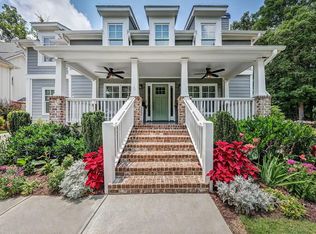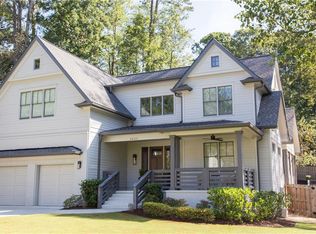Closed
$2,300,000
2634 N Thompson Rd, Atlanta, GA 30319
5beds
4,675sqft
Single Family Residence, Residential
Built in 2020
0.49 Acres Lot
$2,288,700 Zestimate®
$492/sqft
$7,316 Estimated rent
Home value
$2,288,700
$2.17M - $2.40M
$7,316/mo
Zestimate® history
Loading...
Owner options
Explore your selling options
What's special
Welcome to 2634 N Thompson Road – a sophisticated newer-construction residence ideally positioned just off Dresden Drive in the heart of Brookhaven. Enjoy walkable access to the area’s most sought-after dining, shopping, and entertainment, all while tucked into a quiet, tree-lined enclave. This stunning 5-bedroom, 5 full bath, 2 half bath home artfully blends modern elegance with thoughtful upgrades throughout. The open main level is anchored by soaring ceilings, a light-filled living space, and a chef’s kitchen with designer lighting, an upgraded appliance package, and a 48” built-in refrigerator. Surround sound speakers enhance the family room, kitchen, and outdoor spaces for seamless entertaining. Step outside to a spectacular covered living area with an outdoor kitchen featuring built-in grill, sink, beer fridge, commercial-grade hood, and custom ice storage – all overlooking a show-stopping saltwater pool and spa with custom PebbleTec finish, programmable lighting, three waterfalls, a tanning ledge, and built-in waterproof speakers and subwoofers. A custom firepit table and lushly landscaped, professionally lit backyard complete this private oasis. Inside, the newly added 2,000-bottle climate-controlled wine room offers a dramatic focal point on the main floor. The terrace-level bedroom has been transformed into a home gym with wall-to-wall rubber matting and access to the pool. The third floor boasts a custom movie-quality theater room with surround sound and a dedicated half bath. Additional enhancements include expansive professional landscaping and lighting with programmable controls, garage flooring and storage systems, luxurious primary suite with surround sound, a coffee bar, refrigerator, closet island, and expanded custom storage. Every inch of this home has been meticulously curated for elevated living and entertaining. A true masterpiece in one of Brookhaven’s most vibrant and walkable communities.
Zillow last checked: 8 hours ago
Listing updated: September 11, 2025 at 06:56am
Listing Provided by:
Michelle Moore,
Atlanta Fine Homes Sotheby's International 678-612-3927
Bought with:
Maryanne E Mooney, 166816
Dorsey Alston Realtors
Source: FMLS GA,MLS#: 7588276
Facts & features
Interior
Bedrooms & bathrooms
- Bedrooms: 5
- Bathrooms: 7
- Full bathrooms: 5
- 1/2 bathrooms: 2
- Main level bathrooms: 1
- Main level bedrooms: 1
Primary bedroom
- Features: Oversized Master
- Level: Oversized Master
Bedroom
- Features: Oversized Master
Primary bathroom
- Features: Double Vanity, Separate His/Hers, Separate Tub/Shower, Soaking Tub
Dining room
- Features: Open Concept, Seats 12+
Kitchen
- Features: Cabinets Stain, Eat-in Kitchen, Kitchen Island, Pantry Walk-In, Solid Surface Counters, View to Family Room
Heating
- Central, Forced Air, Natural Gas
Cooling
- Central Air, Zoned
Appliances
- Included: Dishwasher, Disposal, Double Oven, ENERGY STAR Qualified Appliances, Gas Cooktop, Microwave, Range Hood, Refrigerator, Tankless Water Heater
- Laundry: Upper Level
Features
- Double Vanity, Entrance Foyer, Entrance Foyer 2 Story, High Ceilings 10 ft Main, High Ceilings 10 ft Upper, Walk-In Closet(s)
- Flooring: Carpet, Ceramic Tile, Hardwood
- Windows: Insulated Windows
- Basement: None
- Number of fireplaces: 2
- Fireplace features: Family Room, Gas Log, Gas Starter, Outside
- Common walls with other units/homes: No Common Walls
Interior area
- Total structure area: 4,675
- Total interior livable area: 4,675 sqft
Property
Parking
- Total spaces: 2
- Parking features: Garage, Garage Door Opener, Garage Faces Front, Kitchen Level, Level Driveway
- Garage spaces: 2
- Has uncovered spaces: Yes
Accessibility
- Accessibility features: None
Features
- Levels: Three Or More
- Patio & porch: Covered, Front Porch, Patio, Rear Porch
- Exterior features: Gas Grill, Private Yard, Rain Gutters, No Dock
- Has private pool: Yes
- Pool features: Heated, In Ground, Private, Salt Water
- Has spa: Yes
- Spa features: Private
- Fencing: Back Yard,Fenced,Privacy,Wood
- Has view: Yes
- View description: Pool
- Waterfront features: None
- Body of water: None
Lot
- Size: 0.49 Acres
- Features: Back Yard, Front Yard, Landscaped
Details
- Additional structures: Outdoor Kitchen
- Parcel number: 18 242 02 011
- Other equipment: None
- Horse amenities: None
Construction
Type & style
- Home type: SingleFamily
- Architectural style: Contemporary,Modern
- Property subtype: Single Family Residence, Residential
Materials
- Brick 4 Sides
- Foundation: Slab
- Roof: Composition
Condition
- Resale
- New construction: No
- Year built: 2020
Utilities & green energy
- Electric: Other
- Sewer: Public Sewer
- Water: Public
- Utilities for property: Cable Available, Electricity Available, Natural Gas Available, Phone Available, Sewer Available, Water Available
Green energy
- Energy efficient items: None
- Energy generation: None
Community & neighborhood
Security
- Security features: Fire Alarm
Community
- Community features: Near Public Transport, Near Schools, Near Shopping
Location
- Region: Atlanta
- Subdivision: Brookhaven
Other
Other facts
- Road surface type: Asphalt
Price history
| Date | Event | Price |
|---|---|---|
| 9/6/2025 | Sold | $2,300,000$492/sqft |
Source: | ||
| 8/15/2025 | Pending sale | $2,300,000$492/sqft |
Source: | ||
| 8/4/2025 | Listed for sale | $2,300,000+69.1%$492/sqft |
Source: | ||
| 7/17/2020 | Sold | $1,360,000-1.1%$291/sqft |
Source: | ||
| 5/12/2020 | Price change | $1,375,000-0.7%$294/sqft |
Source: Eden Realty Partners, LLC. #6720889 Report a problem | ||
Public tax history
| Year | Property taxes | Tax assessment |
|---|---|---|
| 2025 | -- | $727,160 -1.2% |
| 2024 | $20,899 +3.6% | $736,320 +1.2% |
| 2023 | $20,165 +11.2% | $727,800 +20.5% |
Find assessor info on the county website
Neighborhood: Ashford Park
Nearby schools
GreatSchools rating
- 8/10Ashford Park Elementary SchoolGrades: PK-5Distance: 0.8 mi
- 8/10Chamblee Middle SchoolGrades: 6-8Distance: 2.5 mi
- 8/10Chamblee Charter High SchoolGrades: 9-12Distance: 2.6 mi
Schools provided by the listing agent
- Elementary: Ashford Park
- Middle: Chamblee
- High: Chamblee Charter
Source: FMLS GA. This data may not be complete. We recommend contacting the local school district to confirm school assignments for this home.
Get a cash offer in 3 minutes
Find out how much your home could sell for in as little as 3 minutes with a no-obligation cash offer.
Estimated market value
$2,288,700
Get a cash offer in 3 minutes
Find out how much your home could sell for in as little as 3 minutes with a no-obligation cash offer.
Estimated market value
$2,288,700


