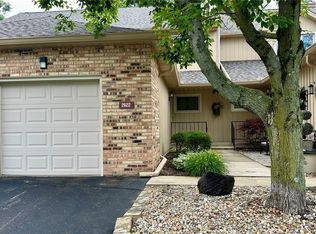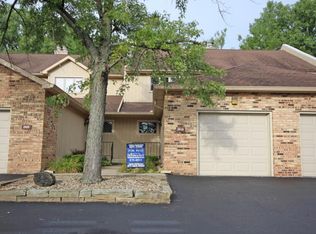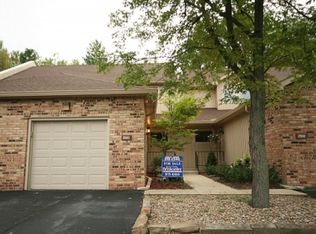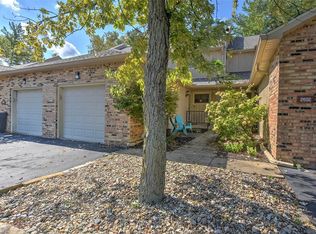Sold for $131,500
$131,500
2634 S Forrest Green Dr, Decatur, IL 62521
2beds
1,620sqft
Condominium
Built in 1977
-- sqft lot
$143,300 Zestimate®
$81/sqft
$1,657 Estimated rent
Home value
$143,300
$120,000 - $171,000
$1,657/mo
Zestimate® history
Loading...
Owner options
Explore your selling options
What's special
Tucked away in the peaceful South Shores area, this beautifully updated 2-bedroom condo offers comfort, convenience, and low-maintenance living. The main level features a charming kitchen accessible from both the front hallway and the open-concept living/dining area, complete with a cozy fireplace and sliding doors leading to your private deck—perfect for morning coffee or evening unwinding. Upstairs, you'll find a spacious master bedroom with two closets, a second bedroom, and a full bath with dual access from the hallway and master for added convenience. The finished lower level includes a versatile bonus room—ideal for a home office, workout area, or second living space—as well as laundry facilities and ample storage. This smartly designed home blends comfort and function in a serene location. Don’t miss your chance to enjoy easy living in South Shores!
Zillow last checked: 8 hours ago
Listing updated: June 24, 2025 at 01:07pm
Listed by:
Junette Randol 217-875-8081,
Glenda Williamson Realty
Bought with:
Mary Reynolds, 475212563
Glenda Williamson Realty
Source: CIBR,MLS#: 6251915 Originating MLS: Central Illinois Board Of REALTORS
Originating MLS: Central Illinois Board Of REALTORS
Facts & features
Interior
Bedrooms & bathrooms
- Bedrooms: 2
- Bathrooms: 2
- Full bathrooms: 1
- 1/2 bathrooms: 1
Primary bedroom
- Description: Flooring: Carpet
- Level: Upper
- Dimensions: 13.2 x 16.4
Bedroom
- Description: Flooring: Carpet
- Level: Upper
- Dimensions: 12 x 15.7
Bonus room
- Description: Flooring: Carpet
- Level: Lower
- Dimensions: 22.1 x 11.8
Dining room
- Description: Flooring: Vinyl
- Level: Main
- Dimensions: 11.2 x 18.9
Other
- Description: Flooring: Vinyl
- Level: Upper
- Dimensions: 5.2 x 12
Half bath
- Description: Flooring: Vinyl
- Level: Main
- Dimensions: 6.11 x 2.11
Kitchen
- Description: Flooring: Tile
- Level: Main
- Dimensions: 11 x 12.1
Living room
- Description: Flooring: Vinyl
- Level: Main
- Dimensions: 15.2 x 18.1
Heating
- Forced Air, Gas
Cooling
- Central Air
Appliances
- Included: Dishwasher, Gas Water Heater, Microwave, Oven, Range, Refrigerator
Features
- Fireplace, Bath in Primary Bedroom
- Basement: Finished,Unfinished,Full
- Number of fireplaces: 1
- Fireplace features: Family/Living/Great Room
Interior area
- Total structure area: 1,620
- Total interior livable area: 1,620 sqft
- Finished area above ground: 1,356
- Finished area below ground: 264
Property
Parking
- Total spaces: 1
- Parking features: Attached, Garage
- Attached garage spaces: 1
Features
- Levels: Two
- Stories: 2
- Patio & porch: Deck
- Exterior features: Deck
Lot
- Size: 1.41 Acres
Details
- Parcel number: 041226451008
- Zoning: RES
- Special conditions: None
Construction
Type & style
- Home type: Condo
- Architectural style: Other
- Property subtype: Condominium
Materials
- Other
- Foundation: Basement
- Roof: Asphalt,Shingle
Condition
- Year built: 1977
Utilities & green energy
- Sewer: Public Sewer
- Water: Public
Community & neighborhood
Location
- Region: Decatur
- Subdivision: Condominium
HOA & financial
HOA
- HOA fee: $209 monthly
Other
Other facts
- Road surface type: Asphalt
Price history
| Date | Event | Price |
|---|---|---|
| 6/24/2025 | Sold | $131,500-18.6%$81/sqft |
Source: | ||
| 6/10/2025 | Pending sale | $161,500$100/sqft |
Source: | ||
| 5/20/2025 | Contingent | $161,500$100/sqft |
Source: | ||
| 5/9/2025 | Listed for sale | $161,500+40.6%$100/sqft |
Source: | ||
| 10/7/2022 | Sold | $114,900$71/sqft |
Source: | ||
Public tax history
Tax history is unavailable.
Neighborhood: 62521
Nearby schools
GreatSchools rating
- 2/10South Shores Elementary SchoolGrades: K-6Distance: 0.5 mi
- 1/10Stephen Decatur Middle SchoolGrades: 7-8Distance: 5.5 mi
- 2/10Eisenhower High SchoolGrades: 9-12Distance: 1.6 mi
Schools provided by the listing agent
- District: Decatur Dist 61
Source: CIBR. This data may not be complete. We recommend contacting the local school district to confirm school assignments for this home.
Get pre-qualified for a loan
At Zillow Home Loans, we can pre-qualify you in as little as 5 minutes with no impact to your credit score.An equal housing lender. NMLS #10287.



