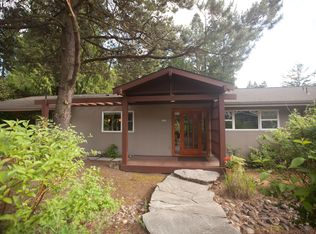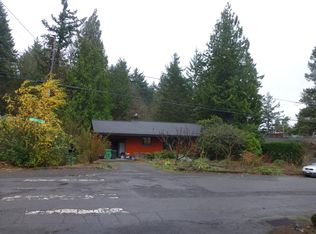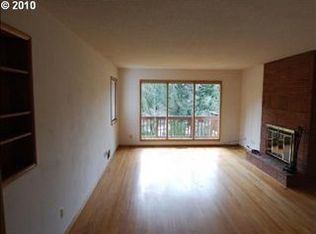Sold
$810,000
2634 SW Boundary St, Portland, OR 97239
5beds
3,368sqft
Residential, Single Family Residence
Built in 1956
0.27 Acres Lot
$799,500 Zestimate®
$240/sqft
$4,042 Estimated rent
Home value
$799,500
$744,000 - $855,000
$4,042/mo
Zestimate® history
Loading...
Owner options
Explore your selling options
What's special
Tucked away in the desirable and oh so convenient Hillsdale neighborhood, this lovely home lives larger than it looks from the street, and provides dual living options. Boasting a classic '50's Day Ranch floor plan, and updated with timeless design, you can see and feel the attention to detail throughout. With 5 spacious bedrooms and 2 updated baths, it offers the option of auxiliary living quarters with a second kitchen and dining area, living room with wood burning fireplace, and exterior entry. Don’t want roommates? Working from home is a dream when you have a full lower level to play with, including a large bonus room that could be a gym,pool/game room, or perhaps a storage/workspace/craft area for your home-based business or creative whims. The main floor flows seamlessly from entry to the living and dining areas, to the outdoor deck perfect for grilling or evening beverage. Amateur chefs will LOVE the kitchen with its beautiful cherry cabinets and well thought out storage options including appliance garage, slide out pantry drawers, pastry area, copious counter space and a dual fuel Bosch stove; two cooks can happily work here. The mud room off the garage and driveway makes for a clean and casual entry when coming home on rainy days. The primary bedroom has a second floor deck and french doors that overlook the amazing yard- you can hear the birdsong! Both bathrooms have been beautifully updated with solid granite/quartz counters, have built-in storage and deep tubs. Situated on a quiet, low traffic street, you'll see dog walkers and kids playing; the street has the feel of a local village.The home features a large .27 acre lot with mature fruit trees, beautiful conifers for privacy and multiple outdoor hangout areas- forest in the City. Have dinner on the backyard patio, watch the birds from the upstairs deck, or make s'mores around the fire pit. Need more activity? Shops, dog parks, hiking trails, are nearby to cover your needs. [Home Energy Score = 4. HES Report at https://rpt.greenbuildingregistry.com/hes/OR10238482]
Zillow last checked: 8 hours ago
Listing updated: August 01, 2025 at 02:22pm
Listed by:
Dawn Barry-Griffin 503-381-7035,
Oregon First
Bought with:
Patrick Connell, 791000064
Alpine Real Estate
Source: RMLS (OR),MLS#: 359642233
Facts & features
Interior
Bedrooms & bathrooms
- Bedrooms: 5
- Bathrooms: 2
- Full bathrooms: 2
- Main level bathrooms: 1
Primary bedroom
- Features: Balcony, Double Closet, Wood Floors
- Level: Main
- Area: 182
- Dimensions: 14 x 13
Bedroom 2
- Features: Double Closet, Wood Floors
- Level: Main
- Area: 110
- Dimensions: 10 x 11
Bedroom 3
- Features: Double Closet, Wood Floors
- Level: Main
- Area: 156
- Dimensions: 12 x 13
Bedroom 4
- Features: Wallto Wall Carpet
- Level: Lower
- Area: 143
- Dimensions: 13 x 11
Bedroom 5
- Features: Wallto Wall Carpet
- Level: Lower
- Area: 143
- Dimensions: 13 x 11
Dining room
- Features: Balcony, Wood Floors
- Level: Main
- Area: 110
- Dimensions: 11 x 10
Family room
- Features: Exterior Entry, Fireplace Insert, Wallto Wall Carpet
- Level: Lower
- Area: 285
- Dimensions: 19 x 15
Kitchen
- Features: Builtin Features, Dishwasher, Gas Appliances, Pantry, Free Standing Refrigerator, Linseed Floor
- Level: Main
- Area: 225
- Width: 15
Living room
- Features: Fireplace Insert, Wood Floors
- Level: Main
- Area: 315
- Dimensions: 21 x 15
Heating
- Forced Air
Cooling
- Central Air
Appliances
- Included: Appliance Garage, Convection Oven, Dishwasher, Disposal, Free-Standing Gas Range, Free-Standing Refrigerator, Stainless Steel Appliance(s), Built-In Range, Microwave, Gas Appliances
- Laundry: Laundry Room
Features
- High Speed Internet, Eat Bar, Eat-in Kitchen, Double Closet, Balcony, Built-in Features, Pantry, Tile
- Flooring: Concrete, Laminate, Linseed, Tile, Wall to Wall Carpet, Wood
- Windows: Double Pane Windows, Wood Frames
- Basement: Exterior Entry,Finished,Separate Living Quarters Apartment Aux Living Unit
- Number of fireplaces: 2
- Fireplace features: Gas, Wood Burning, Insert
Interior area
- Total structure area: 3,368
- Total interior livable area: 3,368 sqft
Property
Parking
- Total spaces: 1
- Parking features: Driveway, Garage Door Opener, Attached
- Attached garage spaces: 1
- Has uncovered spaces: Yes
Accessibility
- Accessibility features: Garage On Main, Accessibility
Features
- Stories: 2
- Patio & porch: Patio, Porch
- Exterior features: Fire Pit, Raised Beds, Yard, Balcony, Exterior Entry
Lot
- Size: 0.27 Acres
- Features: Gentle Sloping, Trees, SqFt 10000 to 14999
Details
- Additional structures: ToolShed, SeparateLivingQuartersApartmentAuxLivingUnit
- Parcel number: R164893
Construction
Type & style
- Home type: SingleFamily
- Architectural style: Daylight Ranch
- Property subtype: Residential, Single Family Residence
Materials
- Wood Siding
- Foundation: Concrete Perimeter
- Roof: Composition
Condition
- Updated/Remodeled
- New construction: No
- Year built: 1956
Utilities & green energy
- Gas: Gas
- Sewer: Public Sewer
- Water: Public
Community & neighborhood
Location
- Region: Portland
- Subdivision: Hillsdale
Other
Other facts
- Listing terms: Cash,Conventional,FHA,VA Loan
- Road surface type: Paved
Price history
| Date | Event | Price |
|---|---|---|
| 8/1/2025 | Sold | $810,000-1.8%$240/sqft |
Source: | ||
| 7/9/2025 | Pending sale | $825,000$245/sqft |
Source: | ||
| 7/2/2025 | Listed for sale | $825,000$245/sqft |
Source: | ||
| 6/24/2025 | Pending sale | $825,000$245/sqft |
Source: | ||
| 6/20/2025 | Listed for sale | $825,000+10.1%$245/sqft |
Source: | ||
Public tax history
| Year | Property taxes | Tax assessment |
|---|---|---|
| 2025 | $12,475 +3.7% | $463,430 +3% |
| 2024 | $12,027 +4% | $449,940 +3% |
| 2023 | $11,565 +2.2% | $436,840 +3% |
Find assessor info on the county website
Neighborhood: Hillsdale
Nearby schools
GreatSchools rating
- 10/10Rieke Elementary SchoolGrades: K-5Distance: 0.7 mi
- 6/10Gray Middle SchoolGrades: 6-8Distance: 0.2 mi
- 8/10Ida B. Wells-Barnett High SchoolGrades: 9-12Distance: 0.8 mi
Schools provided by the listing agent
- Elementary: Rieke
- Middle: Robert Gray
- High: Ida B Wells
Source: RMLS (OR). This data may not be complete. We recommend contacting the local school district to confirm school assignments for this home.
Get a cash offer in 3 minutes
Find out how much your home could sell for in as little as 3 minutes with a no-obligation cash offer.
Estimated market value
$799,500
Get a cash offer in 3 minutes
Find out how much your home could sell for in as little as 3 minutes with a no-obligation cash offer.
Estimated market value
$799,500


