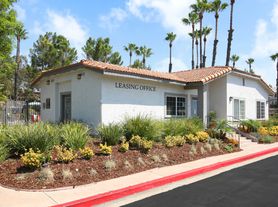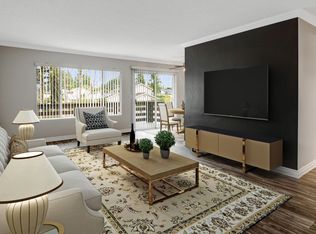Beautifully Renovated Lower-Level Condo in Gated Community!
Welcome home to this stunning 2-bedroom, 2-bath lower-level condo, fully refreshed with modern upgrades throughout. Enjoy an open-concept living, dining, and kitchen area that's perfect for both everyday living and entertaining. The brand-new kitchen features sleek cabinetry, updated countertops, and contemporary finishes. Both bathrooms have been stylishly remodeled, and the home includes new windows and a new AC system for year-round comfort.Step outside to a spacious private patio with serene views ideal for relaxing or dining outdoors. A convenient washer/dryer closet is located right on the patio.
This condo also includes a detached one-car garage plus plenty of guest parking within the gated community. Peaceful grounds, beautiful scenery, and move-in-ready renovations make this the perfect place to call home.
Condo for rent
$3,150/mo
26342 Forest Ridge Dr UNIT 3A, Lake Forest, CA 92630
2beds
916sqft
Price may not include required fees and charges.
Condo
Available Thu Nov 20 2025
Cats, small dogs OK
Central air, ceiling fan
Electric dryer hookup laundry
2 Garage spaces parking
Central, fireplace
What's special
Contemporary finishesBeautiful scenerySleek cabinetryPeaceful groundsDetached one-car garageNew windowsUpdated countertops
- 3 days |
- -- |
- -- |
Travel times
Looking to buy when your lease ends?
Consider a first-time homebuyer savings account designed to grow your down payment with up to a 6% match & a competitive APY.
Facts & features
Interior
Bedrooms & bathrooms
- Bedrooms: 2
- Bathrooms: 2
- Full bathrooms: 2
Rooms
- Room types: Dining Room
Heating
- Central, Fireplace
Cooling
- Central Air, Ceiling Fan
Appliances
- Included: Dishwasher, Disposal, Freezer, Microwave, Range, Refrigerator
- Laundry: Electric Dryer Hookup, Gas Dryer Hookup, Hookups, Laundry Closet, Washer Hookup
Features
- All Bedrooms Down, Balcony, Bedroom on Main Level, Ceiling Fan(s), Quartz Counters, Separate/Formal Dining Room
- Flooring: Tile
- Has fireplace: Yes
Interior area
- Total interior livable area: 916 sqft
Property
Parking
- Total spaces: 2
- Parking features: Garage, Covered
- Has garage: Yes
- Details: Contact manager
Features
- Stories: 1
- Exterior features: All Bedrooms Down, Association, Association Dues included in rent, Balcony, Barbecue, Bedroom, Bedroom on Main Level, Blinds, Ceiling Fan(s), Community, Curbs, Double Pane Windows, ENERGY STAR Qualified Appliances, Electric Dryer Hookup, Garage, Gas Dryer Hookup, Greenbelt, Guest, Heating system: Central, Heating system: ENERGY STAR Qualified Equipment, Kitchen, Landscaped, Laundry, Laundry Closet, Lighting, Living Room, Lot Features: Greenbelt, Landscaped, Parking, Patio, Pool, Quartz Counters, Screens, Separate/Formal Dining Room, Sewage included in rent, Sidewalks, Storm Drain(s), Street Lights, View Type: City Lights, View Type: Mountain(s), Washer Hookup, Water Heater
- Has spa: Yes
- Spa features: Hottub Spa
- Has view: Yes
- View description: City View
Details
- Parcel number: 93021674
Construction
Type & style
- Home type: Condo
- Property subtype: Condo
Condition
- Year built: 1989
Utilities & green energy
- Utilities for property: Sewage
Building
Management
- Pets allowed: Yes
Community & HOA
Location
- Region: Lake Forest
Financial & listing details
- Lease term: 12 Months
Price history
| Date | Event | Price |
|---|---|---|
| 11/15/2025 | Listed for rent | $3,150$3/sqft |
Source: CRMLS #OC25233327 | ||
| 10/2/2025 | Sold | $621,000-4.5%$678/sqft |
Source: | ||
| 9/16/2025 | Contingent | $650,000$710/sqft |
Source: | ||
| 8/9/2025 | Listed for sale | $650,000+71.1%$710/sqft |
Source: | ||
| 1/11/2007 | Sold | $380,000+9.2%$415/sqft |
Source: Public Record | ||

