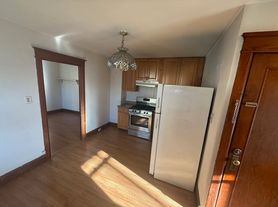This custom-built home located in sought-after Nazareth SD. On 1.22 acres in an established community, this property offers a rare opportunity to move in now without the wait of new.Thoughtfully designed with over 3,400 square feet of luxury living space, this home is filled with natural light streaming through expansive glass doors and windows, LVP luxury flooring and designer finishes throughout. The kitchen is the heart of the home, featuring oak shelves, an large island, wine cooler, drawer microwave, gas stove, designer hood, and a large walk-in pantry. The open living area centers around a fireplace framed by a textured accent wall and beams creating a warm, inviting atmosphere. A private first-floor office, mudroom off the garage for convenient unloading, and a second-floor laundry. The owner’s suite features a spa-inspired bath with Delta plumbing fixtures, a soaking tub, tiled walk-in shower, and four closets, while the Jack & Jill bath and Princess suite complete the perfect layout. The second level offers a loft for you to make suit your needs. Built with care and precision, this home includes a 400-amp electrical service, two-zone HVAC, 9-foot basement ceilings ready to finish, and a three-car garage enhanced with an upgraded support beam for additional space and versatility. The professionally built stone retaining wall adds both beauty and functionality to the private backyard setting—perfect for outdoor living or a future pool. Owner is a PA licensed Realtor.
For sale
$949,900/mo
901 Renaldi Rd, Wind Gap, PA 18091
4beds
3,420sqft
Price may not include required fees and charges.
Single family residence
Available now
Central air, ceiling fan(s)
3 Attached garage spaces parking
Forced air, heat pump
What's special
Designer finishesLuxury living spaceLvp luxury flooringPrincess suiteSoaking tubPrivate first-floor officeNatural light
- 8 days |
- -- |
- -- |
Travel times
Looking to buy when your lease ends?
Consider a first-time homebuyer savings account designed to grow your down payment with up to a 6% match & a competitive APY.
Facts & features
Interior
Bedrooms & bathrooms
- Bedrooms: 4
- Bathrooms: 4
- Full bathrooms: 3
- 1/2 bathrooms: 1
Rooms
- Room types: Den, Office
Primary bedroom
- Level: Second
- Dimensions: 21.90 x 15.20
Bedroom
- Level: Second
- Dimensions: 11.80 x 11.50
Bedroom
- Level: Second
- Dimensions: 11.70 x 10.11
Bedroom
- Level: Second
- Dimensions: 12.50 x 11.10
Primary bathroom
- Level: Second
- Dimensions: 15.80 x 9.30
Den
- Level: First
- Dimensions: 12.50 x 11.10
Dining room
- Level: First
- Dimensions: 19.10 x 12.10
Family room
- Level: First
- Dimensions: 16.30 x 16.20
Other
- Level: Second
- Dimensions: 9.10 x 5.10
Other
- Level: Second
- Dimensions: 8.30 x 5.10
Half bath
- Level: First
- Dimensions: 7.10 x 3.40
Kitchen
- Level: First
- Dimensions: 19.10 x 11.30
Laundry
- Level: First
- Dimensions: 14.80 x 7.80
Laundry
- Level: Second
- Dimensions: 8.00 x 6.10
Living room
- Level: First
- Dimensions: 20.60 x 19.30
Other
- Description: Basement
- Level: Lower
- Dimensions: 54.20 x 36.90
Heating
- Forced Air, Heat Pump
Cooling
- Central Air, Ceiling Fan(s)
Appliances
- Included: Dishwasher, Electric Water Heater, Gas Oven, Gas Range, Refrigerator
- Laundry: Washer Hookup, Dryer Hookup, Upper Level
Features
- Dining Area, Entrance Foyer, Eat-in Kitchen, Home Office, Loft, Family Room Main Level, Vaulted Ceiling(s), Walk-In Closet(s)
- Flooring: Luxury Vinyl, Luxury VinylPlank, Tile, Vinyl
- Basement: Exterior Entry,Full,Sump Pump
- Has fireplace: Yes
- Fireplace features: Living Room
Interior area
- Total interior livable area: 3,420 sqft
- Finished area above ground: 3,420
- Finished area below ground: 0
Property
Parking
- Total spaces: 3
- Parking features: Attached, Garage, Off Street, On Street, Garage Door Opener
- Attached garage spaces: 3
- Has uncovered spaces: Yes
Features
- Stories: 2
- Patio & porch: Covered, Porch
- Exterior features: Porch
- Has view: Yes
- View description: Mountain(s), Panoramic
Lot
- Features: Wooded
Details
- Parcel number: G8 7 31 0406
- Zoning: Ra
- Special conditions: Contact manager
Construction
Type & style
- Home type: SingleFamily
- Architectural style: Colonial
- Property subtype: Single Family Residence
Materials
- Brick, Brick Veneer, Vinyl Siding, Wood Siding
- Roof: Asphalt,Fiberglass,Metal
Condition
- Year built: 2025
Utilities & green energy
- Electric: 400 Amp Service, Circuit Breakers
- Sewer: Septic Tank
- Water: Well
Community & HOA
Community
- Subdivision: Jacobsburg Park Esta
Location
- Region: Wind Gap
Financial & listing details
- Ownership type: Fee Simple
Price history
| Date | Event | Price |
|---|---|---|
| 11/11/2025 | Listed for sale | $949,900+6.7%$278/sqft |
Source: | ||
| 8/28/2025 | Listing removed | $890,000$260/sqft |
Source: | ||
| 8/20/2025 | Listed for sale | $890,000+1383.3%$260/sqft |
Source: | ||
| 10/18/2024 | Sold | $60,000$18/sqft |
Source: | ||
| 10/18/2024 | Listed for sale | $60,000$18/sqft |
Source: | ||
