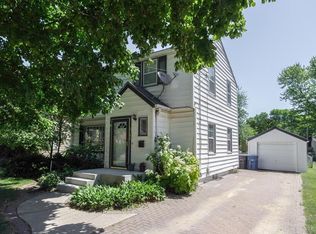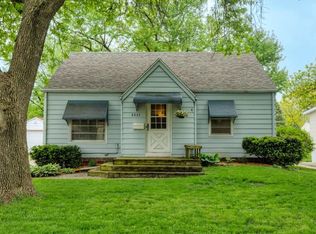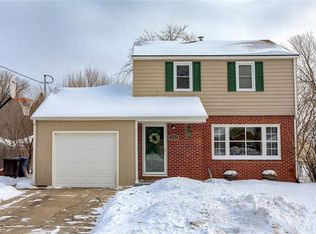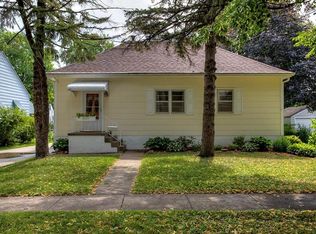Sold for $215,000
$215,000
2635 49th St, Des Moines, IA 50310
2beds
856sqft
Single Family Residence
Built in 1950
7,013.16 Square Feet Lot
$231,100 Zestimate®
$251/sqft
$1,364 Estimated rent
Home value
$231,100
$220,000 - $243,000
$1,364/mo
Zestimate® history
Loading...
Owner options
Explore your selling options
What's special
All brick ranch home with numerous updates. The updated kitchen is a true highlight, boasting elegant granite countertops, a new sink, flooring, faucet, light fixtures, and sleek stainless steel appliances that are sure to inspire your culinary adventures. Underneath the carpeted floors, you'll discover gorgeous hardwood floors. The upstairs bathroom has also been tastefully updated. Enjoy peace of mind knowing you have newer windows. The partially finished basement provides an additional 3/4 bathroom, living space, storage, and for those who enjoy DIY projects or have a passion for craftsmanship, the workshop offers a dedicated space for your creative endeavors. Outside, with the covered backyard patio, you can relax and entertain guests. The spacious back yard is perfect for outdoor activities, gardening, or simply enjoying the sunshine. The 1-car detached garage provides convenient storage for your vehicle and extra belongings.
Zillow last checked: 8 hours ago
Listing updated: September 25, 2023 at 11:55am
Listed by:
Anthony Lyne (515)689-8014,
RE/MAX Concepts
Bought with:
Elaine Johnson
RE/MAX Precision
Source: DMMLS,MLS#: 678650 Originating MLS: Des Moines Area Association of REALTORS
Originating MLS: Des Moines Area Association of REALTORS
Facts & features
Interior
Bedrooms & bathrooms
- Bedrooms: 2
- Bathrooms: 2
- Full bathrooms: 1
- 3/4 bathrooms: 1
- Main level bedrooms: 2
Heating
- Electric, Forced Air, Natural Gas
Cooling
- Central Air
Appliances
- Included: Cooktop, Dryer, Dishwasher, Microwave, Refrigerator, Stove, Washer
Features
- Eat-in Kitchen, See Remarks, Cable TV
- Flooring: Carpet, Hardwood
- Basement: Finished
- Has fireplace: Yes
- Fireplace features: Gas, Vented
Interior area
- Total structure area: 856
- Total interior livable area: 856 sqft
- Finished area below ground: 350
Property
Parking
- Total spaces: 1
- Parking features: Detached, Garage, One Car Garage
- Garage spaces: 1
Accessibility
- Accessibility features: See Remarks
Features
- Fencing: Chain Link
Lot
- Size: 7,013 sqft
- Dimensions: 50 x 140
- Features: Rectangular Lot
Details
- Parcel number: 10007187000000
- Zoning: N3C
Construction
Type & style
- Home type: SingleFamily
- Architectural style: Ranch
- Property subtype: Single Family Residence
Materials
- Brick
- Foundation: Brick/Mortar
- Roof: Asphalt,Shingle
Condition
- Year built: 1950
Utilities & green energy
- Sewer: Public Sewer
- Water: Public
Community & neighborhood
Security
- Security features: Fire Alarm
Location
- Region: Des Moines
Other
Other facts
- Listing terms: Cash,Conventional,FHA,VA Loan
- Road surface type: Concrete
Price history
| Date | Event | Price |
|---|---|---|
| 9/25/2023 | Sold | $215,000+2.4%$251/sqft |
Source: | ||
| 7/20/2023 | Pending sale | $209,900$245/sqft |
Source: | ||
| 7/19/2023 | Listed for sale | $209,900+19.9%$245/sqft |
Source: | ||
| 9/24/2021 | Sold | $175,000-2.8%$204/sqft |
Source: | ||
| 8/9/2021 | Pending sale | $180,000$210/sqft |
Source: | ||
Public tax history
Tax history is unavailable.
Find assessor info on the county website
Neighborhood: Merle Hay
Nearby schools
GreatSchools rating
- 4/10Hillis Elementary SchoolGrades: K-5Distance: 0.5 mi
- 3/10Meredith Middle SchoolGrades: 6-8Distance: 1.1 mi
- 2/10Hoover High SchoolGrades: 9-12Distance: 1.2 mi
Schools provided by the listing agent
- District: Des Moines Independent
Source: DMMLS. This data may not be complete. We recommend contacting the local school district to confirm school assignments for this home.

Get pre-qualified for a loan
At Zillow Home Loans, we can pre-qualify you in as little as 5 minutes with no impact to your credit score.An equal housing lender. NMLS #10287.



