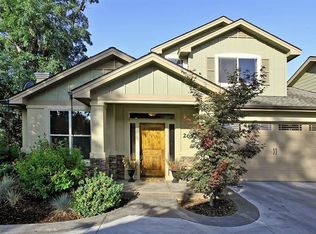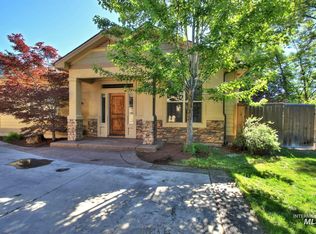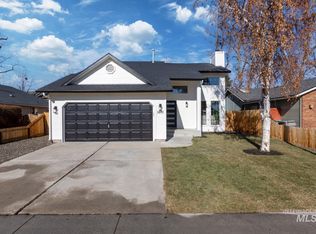Sold
Price Unknown
2635 E Humboldt Ln, Boise, ID 83706
3beds
3baths
1,777sqft
Townhouse
Built in 2008
3,920.4 Square Feet Lot
$596,800 Zestimate®
$--/sqft
$2,232 Estimated rent
Home value
$596,800
$555,000 - $639,000
$2,232/mo
Zestimate® history
Loading...
Owner options
Explore your selling options
What's special
Nestled at the end of a quiet cul de sac, tranquility & privacy permeate throughout this Sun Valley inspired home. Enjoy main level living with classic primary en suite featuring walk-in travertine shower & separate soaking tub w/direct access to the backyard + laundry room ALL on the main level. Immerse yourself in the comfort of rich, hardwood flooring, inviting fireplace, quality finishes including alder kitchen cabinets & trim, granite countertops and stainless steel appliances. Relish the private, tranquil, low maintenance, fully fenced backyard retreat from both the covered north facing patio AND the blue sky filled, west facing patio. View the Boise Front Range from the 3rd bedroom which could also be used as an office or bonus/flex room. Southeast Boise's carefree, outdoor lifestyle is just outside your door as you're a stone's throw from the cafes, restaurants and shops of charming Bown Crossing, Greenbelt/ Boise River & foothill trails.Downtown Boise, airport & freeway access are just a short drive.
Zillow last checked: 8 hours ago
Listing updated: March 31, 2025 at 11:40am
Listed by:
Nicole Roldan 208-850-8808,
Keller Williams Realty Boise
Bought with:
Dan Rowe
Dan Rowe Realty
Source: IMLS,MLS#: 98937340
Facts & features
Interior
Bedrooms & bathrooms
- Bedrooms: 3
- Bathrooms: 3
- Main level bathrooms: 1
- Main level bedrooms: 1
Primary bedroom
- Level: Main
- Area: 240
- Dimensions: 16 x 15
Bedroom 2
- Level: Upper
- Area: 182
- Dimensions: 14 x 13
Bedroom 3
- Level: Upper
- Area: 144
- Dimensions: 12 x 12
Heating
- Forced Air, Natural Gas
Cooling
- Central Air
Appliances
- Included: Tank Water Heater, Dishwasher, Disposal, Microwave, Oven/Range Freestanding, Refrigerator, Gas Range
Features
- Bed-Master Main Level, Great Room, Double Vanity, Walk-In Closet(s), Breakfast Bar, Pantry, Granite Counters, Solid Surface Counters, Number of Baths Main Level: 1, Number of Baths Upper Level: 1
- Flooring: Hardwood, Tile
- Has basement: No
- Has fireplace: Yes
- Fireplace features: Insert
Interior area
- Total structure area: 1,777
- Total interior livable area: 1,777 sqft
- Finished area above ground: 1,777
- Finished area below ground: 0
Property
Parking
- Total spaces: 2
- Parking features: Attached, Driveway
- Attached garage spaces: 2
- Has uncovered spaces: Yes
Features
- Levels: Two
- Patio & porch: Covered Patio/Deck
- Fencing: Full,Wood
- Has view: Yes
Lot
- Size: 3,920 sqft
- Features: Sm Lot 5999 SF, Garden, Sidewalks, Views, Cul-De-Sac, Auto Sprinkler System, Drip Sprinkler System, Full Sprinkler System
Details
- Parcel number: 5300530400
Construction
Type & style
- Home type: Townhouse
- Property subtype: Townhouse
Materials
- HardiPlank Type
- Roof: Composition
Condition
- Year built: 2008
Utilities & green energy
- Water: Public
- Utilities for property: Sewer Connected, Cable Connected, Broadband Internet
Community & neighborhood
Location
- Region: Boise
- Subdivision: Marsala Springs
HOA & financial
HOA
- Has HOA: Yes
- HOA fee: $85 monthly
Other
Other facts
- Listing terms: Cash,Conventional,VA Loan
- Ownership: Fee Simple,Fractional Ownership: No
- Road surface type: Paved
Price history
Price history is unavailable.
Public tax history
| Year | Property taxes | Tax assessment |
|---|---|---|
| 2024 | $3,399 -20% | $501,600 +4.3% |
| 2023 | $4,246 -7% | $480,900 -21.6% |
| 2022 | $4,564 +59.4% | $613,500 +13.3% |
Find assessor info on the county website
Neighborhood: Southeast Boise
Nearby schools
GreatSchools rating
- 8/10Liberty Elementary SchoolGrades: PK-6Distance: 0.5 mi
- 8/10Les Bois Junior High SchoolGrades: 6-9Distance: 1.7 mi
- 9/10Timberline High SchoolGrades: 10-12Distance: 1.4 mi
Schools provided by the listing agent
- Elementary: Riverside
- Middle: East Jr
- High: Timberline
- District: Boise School District #1
Source: IMLS. This data may not be complete. We recommend contacting the local school district to confirm school assignments for this home.


