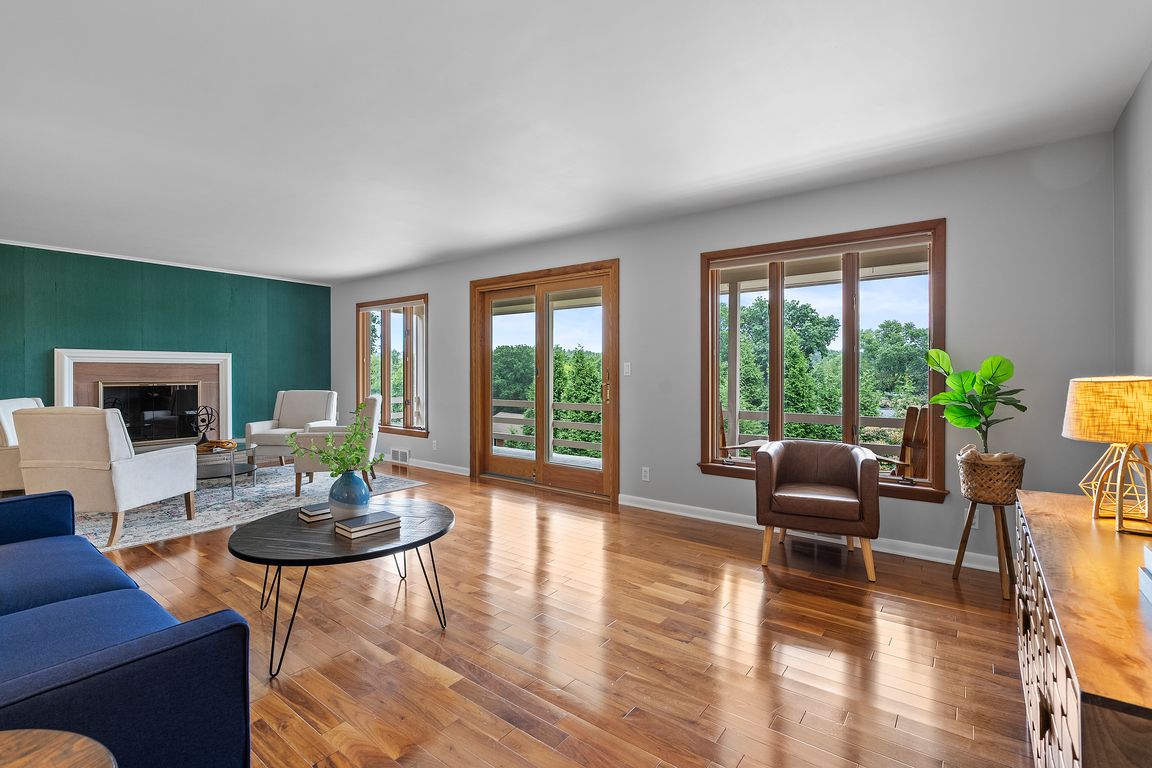
For salePrice cut: $6K (8/29)
$599,900
4beds
2,700sqft
2635 Fairgreen Dr, Pittsburgh, PA 15241
4beds
2,700sqft
Single family residence
Built in 1958
0.36 Acres
2 Attached garage spaces
$222 price/sqft
What's special
Gas fireplacesOriginal woodworkGenerous backyardScenic yardExpansive back deckLower-level bonus roomFamily room
Experience the charm of a sunlit, mid-century modern multi-level home in Upper St. Clair, highlighting timeless design and incredible storage throughout. The new walnut floors and original woodwork radiate warmth and character, enhancing each room's inviting atmosphere. Fully remodeled kitchen features granite countertops and cherry cabinets, making cooking and entertaining effortless. ...
- 56 days |
- 1,597 |
- 55 |
Source: WPMLS,MLS#: 1716365 Originating MLS: West Penn Multi-List
Originating MLS: West Penn Multi-List
Travel times
Living Room
Kitchen
Primary Bedroom
Zillow last checked: 7 hours ago
Listing updated: September 28, 2025 at 10:03am
Listed by:
Luanne Ryan 412-276-5000,
HOWARD HANNA REAL ESTATE SERVICES 412-276-5000
Source: WPMLS,MLS#: 1716365 Originating MLS: West Penn Multi-List
Originating MLS: West Penn Multi-List
Facts & features
Interior
Bedrooms & bathrooms
- Bedrooms: 4
- Bathrooms: 3
- Full bathrooms: 3
Primary bedroom
- Level: Upper
- Dimensions: 18x13
Bedroom 2
- Level: Upper
- Dimensions: 18x11
Bedroom 3
- Level: Upper
- Dimensions: 14x12
Bedroom 4
- Level: Upper
- Dimensions: 14x13
Bonus room
- Level: Lower
- Dimensions: 13x11
Den
- Level: Lower
- Dimensions: 11x08
Dining room
- Level: Main
- Dimensions: 16x13
Entry foyer
- Level: Main
- Dimensions: 11x04
Family room
- Level: Lower
- Dimensions: 26x14
Game room
- Level: Lower
- Dimensions: 21x13
Kitchen
- Level: Main
- Dimensions: 13x13
Laundry
- Level: Lower
- Dimensions: 15x8
Living room
- Level: Main
- Dimensions: 26x14
Heating
- Forced Air, Gas
Cooling
- Central Air
Appliances
- Included: Some Gas Appliances, Convection Oven, Dryer, Dishwasher, Microwave, Refrigerator, Stove, Washer
Features
- Wet Bar, Window Treatments
- Flooring: Hardwood, Tile, Carpet
- Windows: Screens, Window Treatments
- Basement: Finished,Walk-Out Access
- Number of fireplaces: 2
- Fireplace features: Family/Living/Great Room
Interior area
- Total structure area: 2,700
- Total interior livable area: 2,700 sqft
Video & virtual tour
Property
Parking
- Total spaces: 2
- Parking features: Built In, Garage Door Opener
- Has attached garage: Yes
Features
- Levels: Multi/Split
- Stories: 2
- Pool features: None
Lot
- Size: 0.36 Acres
- Dimensions: 105 x 150
Details
- Parcel number: 0669F00050000000
Construction
Type & style
- Home type: SingleFamily
- Architectural style: Contemporary,Multi-Level
- Property subtype: Single Family Residence
Materials
- Brick
- Roof: Asphalt
Condition
- Resale
- Year built: 1958
Utilities & green energy
- Sewer: Public Sewer
- Water: Public
Community & HOA
Location
- Region: Pittsburgh
Financial & listing details
- Price per square foot: $222/sqft
- Tax assessed value: $271,200
- Annual tax amount: $11,329
- Date on market: 8/14/2025