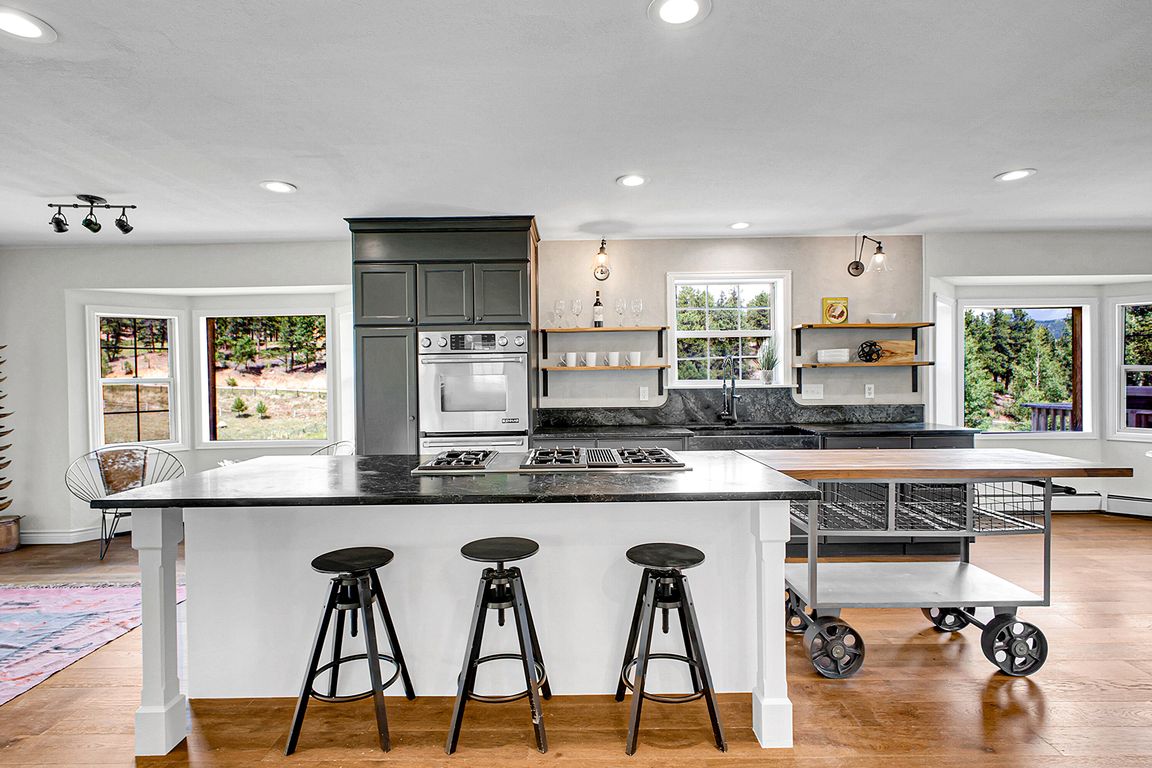
For salePrice cut: $26K (9/26)
$899,000
3beds
4,486sqft
2635 Nova Road, Pine, CO 80470
3beds
4,486sqft
Single family residence
Built in 1994
2 Acres
3 Attached garage spaces
$200 price/sqft
$30 annually HOA fee
What's special
The preferred lender on this listing is offering a special incentive (up to $6K!) towards the buyer's interest rate! Nestled on 2 gorgeous acres in the highly desirable Woodside Park community, this 3-bedroom, 3.5-bath retreat offers the perfect balance of charm, warmth, and space to grow. Offering over 4,000 square feet, ...
- 34 days |
- 756 |
- 39 |
Source: REcolorado,MLS#: 4882602
Travel times
Kitchen
Primary Bedroom
Zillow last checked: 7 hours ago
Listing updated: September 26, 2025 at 11:35am
Listed by:
Brittany Ryan 303-885-7292 Brittany@titanonerealty.com,
TitanOne Realty
Source: REcolorado,MLS#: 4882602
Facts & features
Interior
Bedrooms & bathrooms
- Bedrooms: 3
- Bathrooms: 4
- Full bathrooms: 2
- 3/4 bathrooms: 1
- 1/2 bathrooms: 1
- Main level bathrooms: 1
Bedroom
- Description: Walk-In Closet
- Level: Upper
Bedroom
- Description: Large South Facing Room
- Level: Upper
Bathroom
- Description: Double Sink Guest Bathroom
- Level: Upper
Bathroom
- Description: Recently Updated
- Level: Main
Bathroom
- Description: Steam Shower And Fireplace
- Level: Basement
Other
- Description: Private Balcony & Walk-In Closet
- Level: Upper
Other
- Description: 5 Piece Ensuite
- Level: Upper
Dining room
- Description: Doors Lead To Wrap Around Deck
- Level: Main
Family room
- Description: Stunning Meadow Views
- Level: Main
Kitchen
- Description: Recently Remodeled
- Level: Main
Laundry
- Description: Garage Access With Utility Sink
- Level: Main
Living room
- Description: French Doors Lead To Balcony
- Level: Main
Office
- Description: French Doors Lead To Spacious Work Area
- Level: Main
Heating
- Baseboard, Hot Water, Radiant
Cooling
- Has cooling: Yes
Appliances
- Included: Bar Fridge, Cooktop, Dishwasher, Disposal, Double Oven, Dryer, Microwave, Refrigerator, Washer
Features
- Butcher Counters, Ceiling Fan(s), Eat-in Kitchen, Entrance Foyer, Five Piece Bath, High Ceilings, High Speed Internet, Kitchen Island, Pantry, Primary Suite, Smoke Free, Walk-In Closet(s)
- Flooring: Vinyl
- Windows: Bay Window(s), Skylight(s)
- Basement: Full,Walk-Out Access
- Number of fireplaces: 1
Interior area
- Total structure area: 4,486
- Total interior livable area: 4,486 sqft
- Finished area above ground: 2,814
- Finished area below ground: 1,586
Video & virtual tour
Property
Parking
- Total spaces: 3
- Parking features: Heated Garage, Insulated Garage
- Attached garage spaces: 3
Features
- Levels: Two
- Stories: 2
- Patio & porch: Covered, Deck, Front Porch, Patio, Wrap Around
- Exterior features: Balcony, Private Yard
Lot
- Size: 2 Acres
- Features: Meadow, Open Space
- Residential vegetation: Natural State
Details
- Parcel number: 23585
- Special conditions: Standard
Construction
Type & style
- Home type: SingleFamily
- Architectural style: Mountain Contemporary
- Property subtype: Single Family Residence
Materials
- Wood Siding
- Roof: Composition
Condition
- Updated/Remodeled
- Year built: 1994
Utilities & green energy
- Water: Well
Community & HOA
Community
- Subdivision: Woodside Park
HOA
- Has HOA: Yes
- Amenities included: Trail(s)
- HOA fee: $30 annually
- HOA name: Woodside Park HOA
- HOA phone: 956-566-1362
Location
- Region: Pine
Financial & listing details
- Price per square foot: $200/sqft
- Tax assessed value: $712,737
- Annual tax amount: $2,530
- Date on market: 9/3/2025
- Listing terms: Cash,Conventional,FHA,Jumbo,VA Loan
- Exclusions: Seller's Personal Property
- Ownership: Individual