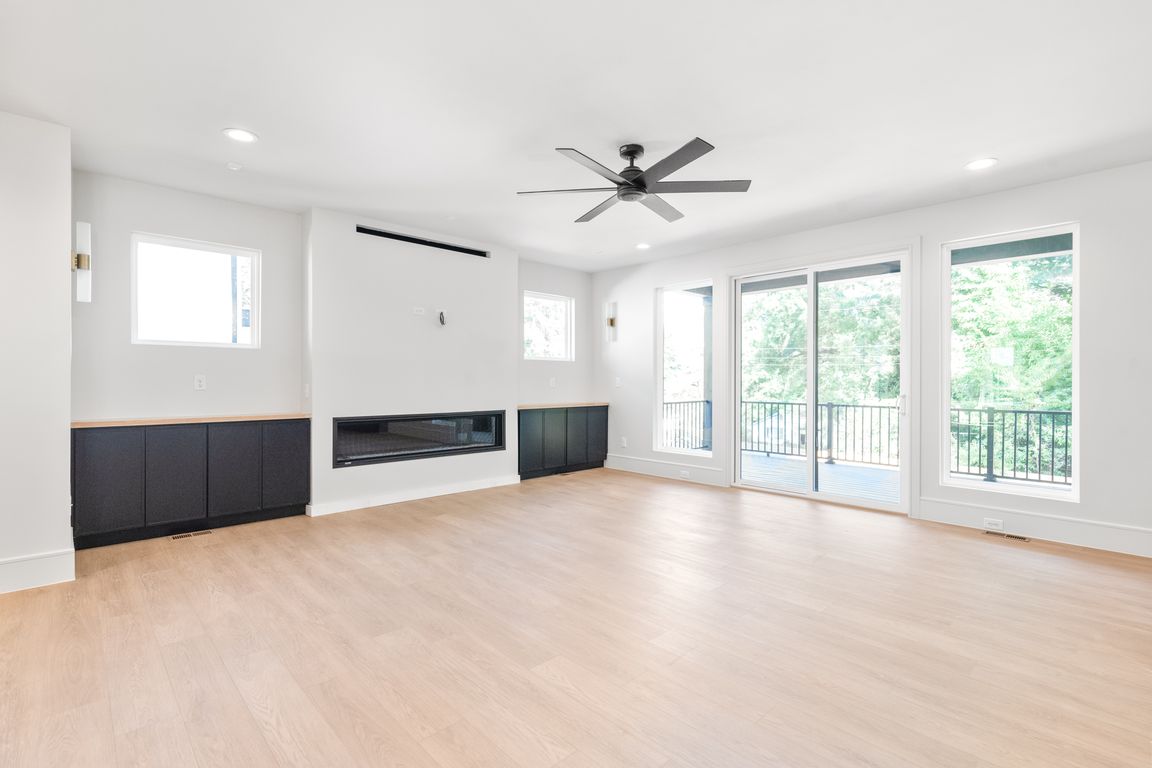
ActivePrice cut: $26K (9/19)
$1,099,000
5beds
3,472sqft
2635 Phillips Ave, Charlotte, NC 28208
5beds
3,472sqft
Single family residence
Built in 2025
0.23 Acres
2 Attached garage spaces
$317 price/sqft
What's special
Custom hoodCustom tile workHuge waterfall islandGenerous bedroomsDurable wide plank floorsWet barGas range
Revolution Park NEW build alert! Discover your dream home designed for modern living! Its open layout suits both grand gatherings and quiet evenings. The kitchen is a showstopper featuring a huge waterfall island, stacked cabinetry, gas range, custom hood, pot filler, and a spacious walk-in pantry. Enjoy a coffee bar with ...
- 68 days |
- 1,309 |
- 60 |
Source: Canopy MLS as distributed by MLS GRID,MLS#: 4284697
Travel times
Living Room
Kitchen
Primary Bedroom
Zillow last checked: 7 hours ago
Listing updated: 17 hours ago
Listing Provided by:
Andrew Greenberg 704-906-8052,
EXP Realty LLC Ballantyne
Source: Canopy MLS as distributed by MLS GRID,MLS#: 4284697
Facts & features
Interior
Bedrooms & bathrooms
- Bedrooms: 5
- Bathrooms: 5
- Full bathrooms: 4
- 1/2 bathrooms: 1
- Main level bedrooms: 1
Primary bedroom
- Features: En Suite Bathroom, Garden Tub, Walk-In Closet(s)
- Level: Upper
Bedroom s
- Level: Main
Bedroom s
- Features: En Suite Bathroom, Walk-In Closet(s)
- Level: Upper
Bedroom s
- Features: En Suite Bathroom
- Level: Upper
Bedroom s
- Features: En Suite Bathroom
- Level: Upper
Bathroom half
- Level: Main
Dining room
- Features: Wet Bar
- Level: Main
Kitchen
- Features: Kitchen Island, Walk-In Pantry
- Level: Main
Living room
- Features: Open Floorplan
- Level: Main
Heating
- Forced Air, Natural Gas
Cooling
- Ceiling Fan(s), Central Air
Appliances
- Included: Bar Fridge, Dishwasher, Disposal, Exhaust Hood
- Laundry: Laundry Room, Upper Level
Features
- Drop Zone, Soaking Tub, Kitchen Island, Open Floorplan, Walk-In Closet(s), Walk-In Pantry, Wet Bar
- Has basement: No
- Attic: Pull Down Stairs
Interior area
- Total structure area: 3,472
- Total interior livable area: 3,472 sqft
- Finished area above ground: 3,472
- Finished area below ground: 0
Property
Parking
- Total spaces: 2
- Parking features: Driveway, Attached Garage, Garage Door Opener, Garage Faces Front, Garage on Main Level
- Attached garage spaces: 2
- Has uncovered spaces: Yes
Features
- Levels: Two
- Stories: 2
- Patio & porch: Covered, Deck, Front Porch
Lot
- Size: 0.23 Acres
Details
- Parcel number: 14504509
- Zoning: N1-B
- Special conditions: Standard
Construction
Type & style
- Home type: SingleFamily
- Property subtype: Single Family Residence
Materials
- Fiber Cement
- Foundation: Crawl Space
Condition
- New construction: Yes
- Year built: 2025
Details
- Builder model: Wavecrest
- Builder name: Wayfare Properties
Utilities & green energy
- Sewer: Public Sewer
- Water: City
Community & HOA
Community
- Subdivision: Revolution Park
Location
- Region: Charlotte
Financial & listing details
- Price per square foot: $317/sqft
- Tax assessed value: $248,900
- Date on market: 7/31/2025
- Listing terms: Cash,Conventional
- Road surface type: Concrete, Paved