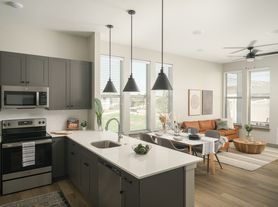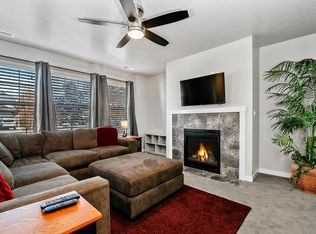This single level home in a quiet neighborhood in Meridian offers 3 bedrooms and 2 bathrooms.
With 3 car garage and additional gated parking for a boat or small trailer.
Features a large primary bedroom with an on suite bathroom with a walk in closet and linen closet. Property has a fully fenced back yard. Lawn care is included. Area is close to many schools and daycares, groceries, shopping, parks and restaurants
1 Year Lease
All utilities except irrigation are paid by Tenant
No Pets
Non smoking Property
Lawn care provided
House for rent
Accepts Zillow applications
$2,150/mo
2635 W Forecast St, Meridian, ID 83642
3beds
1,400sqft
Price may not include required fees and charges.
Single family residence
Available now
No pets
Central air
Hookups laundry
Attached garage parking
Forced air
What's special
Additional gated parkingQuiet neighborhoodLarge primary bedroomOn suite bathroomWalk in closetLinen closet
- 9 days |
- -- |
- -- |
Travel times
Facts & features
Interior
Bedrooms & bathrooms
- Bedrooms: 3
- Bathrooms: 2
- Full bathrooms: 2
Heating
- Forced Air
Cooling
- Central Air
Appliances
- Included: Dishwasher, Oven, Refrigerator, WD Hookup
- Laundry: Hookups
Features
- WD Hookup, Walk In Closet
- Flooring: Carpet
Interior area
- Total interior livable area: 1,400 sqft
Property
Parking
- Parking features: Attached, Off Street
- Has attached garage: Yes
- Details: Contact manager
Features
- Exterior features: Heating system: Forced Air, Lawn Care included in rent, Walk In Closet
Details
- Parcel number: R3508300040
Construction
Type & style
- Home type: SingleFamily
- Property subtype: Single Family Residence
Community & HOA
Location
- Region: Meridian
Financial & listing details
- Lease term: 1 Year
Price history
| Date | Event | Price |
|---|---|---|
| 10/1/2025 | Listed for rent | $2,150$2/sqft |
Source: Zillow Rentals | ||
| 9/12/2025 | Sold | -- |
Source: | ||
| 8/22/2025 | Pending sale | $420,000$300/sqft |
Source: | ||
| 8/8/2025 | Listed for sale | $420,000+1.2%$300/sqft |
Source: | ||
| 6/12/2025 | Listing removed | $415,000$296/sqft |
Source: | ||

