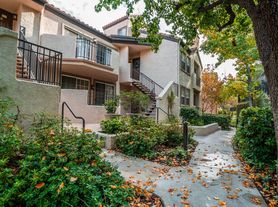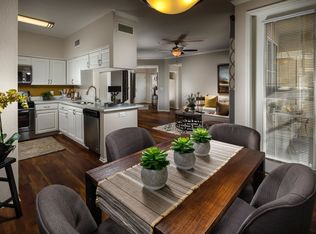Welcome to this Charming Single-Story Home in the Heart of the Valencia Summit!
Discover this sweet single-story Summit home tucked away at the end of a peaceful cul-de-sac in the desirable San Marino neighborhood. Offering approximately 1,678 sq. ft. of comfortable living space, this light and bright home features 3 spacious bedrooms and 2 full bathrooms, along with a wonderful open-concept layout that's perfect for modern living.
Step inside to find freshly painted interiors, ceiling fans, and plenty of natural light streaming through large windows. The inviting family room features a cozy fireplace and opens seamlessly to the kitchen, creating a warm and welcoming space for everyday living and entertaining.
The primary suite includes a lovely retreat area, creating an oversized bedroom with a walk-in closet, dual-sink bathroom with sleek finishes, and private access to the atrium. The guest bathroom also offers dual sinks, and the laundry area is conveniently located off the hallway behind charming shuttered doors.
Enjoy multiple outdoor living spaces a picturesque atrium accessible from both the entryway and the primary suite, a front patio opening from the living room through double French doors, and a beautiful backyard with trimmed walkways and patios, lush landscaping, and a wrap-around yard ideal for relaxing or entertaining.
The front yard welcomes you with a paver-stepped entryway and accent lighting, adding to the home's curb appeal.
Located in one of Valencia's most sought-after communities, residents enjoy wonderful HOA amenities including three pool areas, a clubhouse, tennis courts, scenic trails, and panoramic views.
? Don't miss this gem in the prestigious Valencia Summit where comfort, charm, and convenience come together!
Apartment for rent
$4,200/mo
26356 Ivrea Pl, Santa Clarita, CA 91355
3beds
1,678sqft
Price may not include required fees and charges.
Apartment
Available now
No pets
Ceiling fan
In unit laundry
-- Parking
Fireplace
What's special
Cozy fireplaceWrap-around yardPeaceful cul-de-sacOpen-concept layoutBeautiful backyardFreshly painted interiorsFront patio
- 1 day |
- -- |
- -- |
Travel times
Zillow can help you save for your dream home
With a 6% savings match, a first-time homebuyer savings account is designed to help you reach your down payment goals faster.
Offer exclusive to Foyer+; Terms apply. Details on landing page.
Facts & features
Interior
Bedrooms & bathrooms
- Bedrooms: 3
- Bathrooms: 2
- Full bathrooms: 2
Rooms
- Room types: Dining Room, Family Room, Master Bath
Heating
- Fireplace
Cooling
- Ceiling Fan
Appliances
- Included: Dishwasher, Disposal, Dryer, Microwave, Range Oven, Refrigerator, Washer
- Laundry: In Unit
Features
- Ceiling Fan(s), Walk In Closet
- Flooring: Tile
- Windows: Window Coverings
- Has fireplace: Yes
Interior area
- Total interior livable area: 1,678 sqft
Property
Parking
- Details: Contact manager
Features
- Patio & porch: Patio
- Exterior features: , Walk In Closet
Details
- Parcel number: 2861048011
Construction
Type & style
- Home type: Apartment
- Property subtype: Apartment
Condition
- Year built: 1988
Building
Management
- Pets allowed: No
Community & HOA
Community
- Features: Pool
HOA
- Amenities included: Pool
Location
- Region: Santa Clarita
Financial & listing details
- Lease term: Contact For Details
Price history
| Date | Event | Price |
|---|---|---|
| 10/25/2025 | Listed for rent | $4,200$3/sqft |
Source: Zillow Rentals | ||
| 8/12/2019 | Sold | $717,500-1%$428/sqft |
Source: CRISNet / SRAR #SR19126748 | ||
| 8/12/2019 | Listed for sale | $724,500$432/sqft |
Source: Realty Executives Homes #SR19126748 | ||
| 7/23/2019 | Pending sale | $724,500$432/sqft |
Source: Realty Executives Homes #SR19126748 | ||
| 7/19/2019 | Price change | $724,500-0.7%$432/sqft |
Source: Realty Executives Homes #SR19126748 | ||

