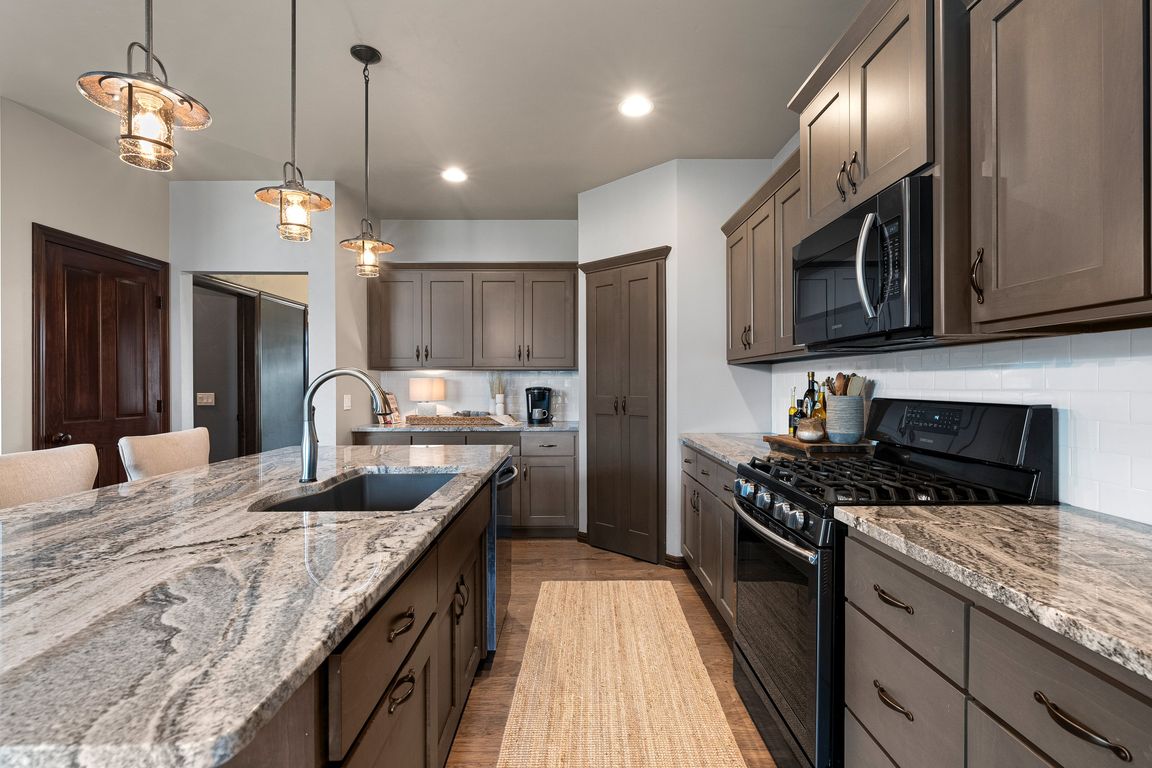
Active-offer no bumpPrice cut: $10K (10/17)
$699,000
5beds
3,539sqft
2636 Moose Creek Trl, Green Bay, WI 54313
5beds
3,539sqft
Single family residence
Built in 2016
0.34 Acres
3 Attached garage spaces
$198 price/sqft
What's special
Exceptional 5 bdrm/3.5 bath executive home in very high demand Howard-Suamico School District located in beautiful Moose Creek subdivision. Rich warm neutral style, open concept, chef's kitchen w/ level 5 granite/huge island/pantry/walkout to inviting outdoor living area featuring a covered porch area as well as a louvered pergola w/ a wood ...
- 169 days |
- 1,376 |
- 30 |
Likely to sell faster than
Source: RANW,MLS#: 50309715
Travel times
Kitchen
Living Room
Primary Bedroom
Zillow last checked: 8 hours ago
Listing updated: October 23, 2025 at 03:11am
Listed by:
Sandra Ranck OFF-D:920-265-5033,
EXP Realty LLC
Source: RANW,MLS#: 50309715
Facts & features
Interior
Bedrooms & bathrooms
- Bedrooms: 5
- Bathrooms: 4
- Full bathrooms: 3
- 1/2 bathrooms: 1
Bedroom 1
- Level: Main
- Dimensions: 14x15
Bedroom 2
- Level: Upper
- Dimensions: 14x12
Bedroom 3
- Level: Upper
- Dimensions: 14x14
Bedroom 4
- Level: Upper
- Dimensions: 39x14
Bedroom 5
- Level: Lower
- Dimensions: 13x16
Dining room
- Level: Main
- Dimensions: 14x10
Family room
- Level: Lower
- Dimensions: 17x17
Kitchen
- Level: Main
- Dimensions: 14x17
Living room
- Level: Main
- Dimensions: 17x18
Other
- Description: Laundry
- Level: Main
- Dimensions: 8x8
Other
- Description: Mud Room
- Level: Main
- Dimensions: 14x12
Heating
- Forced Air, Zoned
Cooling
- Forced Air, Central Air
Appliances
- Included: Dishwasher, Disposal, Microwave, Range, Refrigerator, Washer, Water Softener Owned
Features
- At Least 1 Bathtub, Kitchen Island, Pantry, Vaulted Ceiling(s), Walk-In Closet(s), Walk-in Shower
- Flooring: Wood/Simulated Wood Fl
- Basement: Finished,Full,Full Sz Windows Min 20x24
- Number of fireplaces: 1
- Fireplace features: One, Gas
Interior area
- Total interior livable area: 3,539 sqft
- Finished area above ground: 2,730
- Finished area below ground: 809
Video & virtual tour
Property
Parking
- Total spaces: 3
- Parking features: Attached, Basement, Garage Door Opener
- Attached garage spaces: 3
Accessibility
- Accessibility features: 1st Floor Bedroom, 1st Floor Full Bath, Laundry 1st Floor, Open Floor Plan
Features
- Patio & porch: Patio
- Exterior features: Sprinkler System
- Fencing: Fenced
Lot
- Size: 0.34 Acres
- Features: Sidewalk
Details
- Parcel number: SU2639
- Zoning: Residential
Construction
Type & style
- Home type: SingleFamily
- Property subtype: Single Family Residence
Materials
- Stone, Vinyl Siding
- Foundation: Poured Concrete
Condition
- New construction: No
- Year built: 2016
Details
- Builder name: Ron Sinclair Construction
Utilities & green energy
- Sewer: Public Sewer
- Water: Public
Community & HOA
Community
- Subdivision: Moose Creek Estates
Location
- Region: Green Bay
Financial & listing details
- Price per square foot: $198/sqft
- Tax assessed value: $693,300
- Annual tax amount: $8,848
- Date on market: 6/11/2025
- Inclusions: All kitchen/lower level bar appliances, washer & dryer.