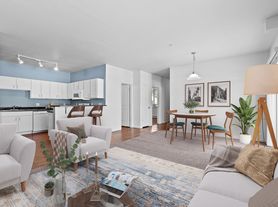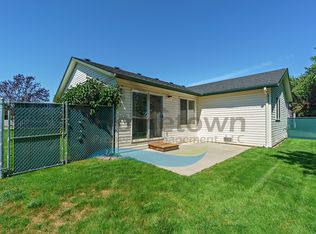Immaculate single level home with 3 car garage in Post Falls. Only 3 years old, this home is like new! Close to schools, shopping, medical services and freeway. Beautiful fenced yard with landscaping, flowers, and mature trees, front and back sprinkler system. LVP flooring with carpet in bedrooms & LR. Kitchen features all SS appliances, gas range, three door refrigerator with bottom drawer freezer with dual ice maker and water/ice dispenser. The large island has tons of storage space with granite counters and soft close cabinetry. Large pantry with lighting. LR has vaulted ceilings, lots of natural light and a beautiful stone surround gas fireplace. Desirable split floor plan with large master suite featuring dual vanity sinks, walk-in shower and huge walk in closet. Spacious 2 extra bedrooms with access to hall bath featuring shower over tub. Top down-bottom up shades throughout. Separate laundry room with W/D hookup for gas or electric. High-efficiency furnace and AC ensure year-round comfort while keeping energy costs low. Finished 3 car garage provides ample parking. Located in a peaceful cul-de-sac in a desirable neighborhood, this home is move in ready!
Please call owner at number listed to request more info or arrange a tour.
Minimum one year lease. No smokers. All adult applicants must pay for and pass credit, rental, criminal and background check, $47 each. Water, sewer and garbage included. Tenant pays for electrical & gas. Tenant responsible for yard maintenance unless unable, then lawncare service is negotiable.
House for rent
Accepts Zillow applications
$2,300/mo
2636 N Wrenley Ln, Post Falls, ID 83854
3beds
1,529sqft
Price may not include required fees and charges.
Single family residence
Available now
Small dogs OK
Central air
Hookups laundry
Attached garage parking
Forced air
What's special
Gas fireplaceSplit floor planWalk-in showerMature treesHigh-efficiency furnaceTop down-bottom up shadesSeparate laundry room
- 11 days |
- -- |
- -- |
Travel times
Facts & features
Interior
Bedrooms & bathrooms
- Bedrooms: 3
- Bathrooms: 2
- Full bathrooms: 2
Heating
- Forced Air
Cooling
- Central Air
Appliances
- Included: Dishwasher, Microwave, Oven, Refrigerator, WD Hookup
- Laundry: Hookups
Features
- WD Hookup, Walk In Closet
- Flooring: Carpet, Hardwood
Interior area
- Total interior livable area: 1,529 sqft
Property
Parking
- Parking features: Attached, Garage
- Has attached garage: Yes
- Details: Contact manager
Features
- Exterior features: Garbage included in rent, Gas not included in rent, Heating system: Forced Air, Sewage included in rent, Walk In Closet, Water included in rent
Details
- Parcel number: PL5370020020
Construction
Type & style
- Home type: SingleFamily
- Property subtype: Single Family Residence
Utilities & green energy
- Utilities for property: Garbage, Sewage, Water
Community & HOA
Location
- Region: Post Falls
Financial & listing details
- Lease term: 1 Year
Price history
| Date | Event | Price |
|---|---|---|
| 10/9/2025 | Price change | $2,300-8%$2/sqft |
Source: Zillow Rentals | ||
| 9/29/2025 | Listed for rent | $2,500$2/sqft |
Source: Zillow Rentals | ||
| 9/19/2025 | Sold | -- |
Source: | ||
| 8/29/2025 | Pending sale | $539,500$353/sqft |
Source: | ||
| 8/18/2025 | Price change | $539,500-0.9%$353/sqft |
Source: | ||

