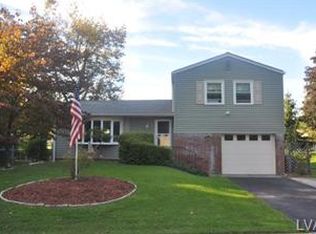Sold for $336,500
$336,500
2636 Nottingham Rd, Bethlehem, PA 18017
3beds
1,414sqft
Single Family Residence
Built in 1956
10,367.28 Square Feet Lot
$384,700 Zestimate®
$238/sqft
$2,572 Estimated rent
Home value
$384,700
$365,000 - $404,000
$2,572/mo
Zestimate® history
Loading...
Owner options
Explore your selling options
What's special
Highest and Best due Monday, May 15th 4 pm. This home is very bright and airy. The living room has a 2-story cathedral ceiling & a floor to ceiling wood burning Fireplace. In the 90's, the kitchen cabinets were refaced w/ raised paneled doors. Corian counters & tile backsplash were added in 2012. The kitchen & living room have Andersen windows and there is an Andersen slider door to the 16x15 covered patio w/ a privacy wall. The three bedrooms have good sized closets (Master has a 6x4 walk-in). The hallway has 3 additional closets (one a walk-in). The master bath has a granite sink counter. All 2.5 baths have been updated. The LL has a large 17x15 family room w/ a door to the nice backyard & the 1/2 bath. The 17x6 laundry room is an all-purpose room for whatever you need it for. The basement level is under the main level & has a 12 x11 room plus the rest for storage. There is a deep 1 car garage plus a two-car driveway. Home is sold as-is. Seller will provide a clear Bethlehem C/O.
Zillow last checked: 8 hours ago
Listing updated: June 30, 2023 at 09:28am
Listed by:
Shari L. Noctor,
RE/MAX Unlimited Real Estate
Bought with:
Stephanie M. Buskirk
Weichert Realtors - Allentown
Source: GLVR,MLS#: 716981 Originating MLS: Lehigh Valley MLS
Originating MLS: Lehigh Valley MLS
Facts & features
Interior
Bedrooms & bathrooms
- Bedrooms: 3
- Bathrooms: 3
- Full bathrooms: 2
- 1/2 bathrooms: 1
Heating
- Forced Air, Oil
Cooling
- Central Air, Ceiling Fan(s)
Appliances
- Included: Dryer, Dishwasher, Electric Oven, Electric Water Heater, Disposal, Microwave, Refrigerator, Self Cleaning Oven, Washer
- Laundry: Washer Hookup, Dryer Hookup, Lower Level
Features
- Attic, Cathedral Ceiling(s), Dining Area, Separate/Formal Dining Room, Entrance Foyer, Eat-in Kitchen, Family Room Lower Level, High Ceilings, Storage, Vaulted Ceiling(s), Walk-In Closet(s)
- Flooring: Carpet, Hardwood, Tile, Vinyl
- Windows: Thermal Windows
- Basement: Partial
- Has fireplace: Yes
- Fireplace features: Living Room
Interior area
- Total interior livable area: 1,414 sqft
- Finished area above ground: 1,414
- Finished area below ground: 0
Property
Parking
- Total spaces: 1
- Parking features: Attached, Garage, Off Street, On Street, Garage Door Opener
- Attached garage spaces: 1
- Has uncovered spaces: Yes
Features
- Levels: Multi/Split
- Patio & porch: Covered, Patio
- Exterior features: Patio, Shed
Lot
- Size: 10,367 sqft
- Features: Flat
Details
- Additional structures: Shed(s)
- Parcel number: N7NW2 27 44 0204
- Zoning: RS-RESIDENTIAL
- Special conditions: None
Construction
Type & style
- Home type: SingleFamily
- Architectural style: Split Level
- Property subtype: Single Family Residence
Materials
- Vinyl Siding
- Roof: Asphalt,Fiberglass
Condition
- Year built: 1956
Utilities & green energy
- Electric: 200+ Amp Service, Circuit Breakers
- Sewer: Public Sewer
- Water: Public
- Utilities for property: Cable Available
Community & neighborhood
Security
- Security features: Smoke Detector(s)
Community
- Community features: Curbs, Sidewalks
Location
- Region: Bethlehem
- Subdivision: Not in Development
Other
Other facts
- Listing terms: Cash,Conventional
- Ownership type: Fee Simple
- Road surface type: Paved
Price history
| Date | Event | Price |
|---|---|---|
| 6/30/2023 | Sold | $336,500+0.4%$238/sqft |
Source: | ||
| 5/16/2023 | Pending sale | $335,000$237/sqft |
Source: | ||
| 5/8/2023 | Listed for sale | $335,000$237/sqft |
Source: | ||
Public tax history
| Year | Property taxes | Tax assessment |
|---|---|---|
| 2025 | $5,589 +2% | $61,800 |
| 2024 | $5,478 +0.3% | $61,800 |
| 2023 | $5,463 | $61,800 |
Find assessor info on the county website
Neighborhood: 18017
Nearby schools
GreatSchools rating
- 4/10Governor Wolf El SchoolGrades: K-5Distance: 0.2 mi
- 5/10East Hills Middle SchoolGrades: 6-8Distance: 0.9 mi
- 4/10Freedom High SchoolGrades: 9-12Distance: 0.9 mi
Schools provided by the listing agent
- District: Bethlehem
Source: GLVR. This data may not be complete. We recommend contacting the local school district to confirm school assignments for this home.
Get a cash offer in 3 minutes
Find out how much your home could sell for in as little as 3 minutes with a no-obligation cash offer.
Estimated market value$384,700
Get a cash offer in 3 minutes
Find out how much your home could sell for in as little as 3 minutes with a no-obligation cash offer.
Estimated market value
$384,700
