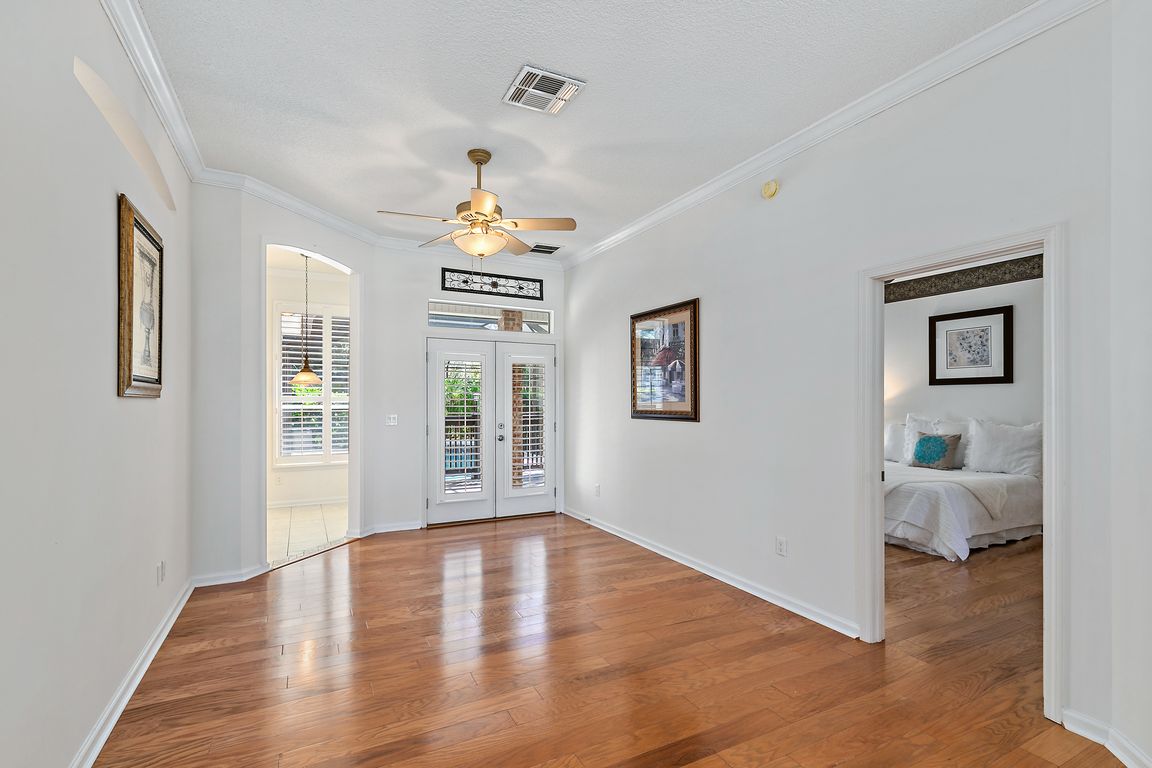Open: Sat 12pm-2pm

Active
$575,000
3beds
2,151sqft
2636 PECAN Place, St. Johns, FL 32259
3beds
2,151sqft
Single family residence
Built in 2003
0.33 Acres
2 Attached garage spaces
$267 price/sqft
$560 annually HOA fee
What's special
Screened salt system poolBeautifully renovated bathGorgeous granitePicturesque viewsNewly renovated kitchenPaver poolCorner pantry
*OPEN HOUSE SAT 10/18, 12-2PM* WOW! This one has it all! *PRISTINE & PRIVATE POOL HOME to PRESERVE in sought-after JCP is UPDATED, UPGRADED & MOVE-IN READY* Single story ALL BRICK BEAUTY nestled on 1/3 ACRE Cul-de-sac Lot w/ SCREENED SALT SYSTEM POOL. Split floor plan is LIGHT & BRIGHT with ...
- 1 day |
- 896 |
- 63 |
Likely to sell faster than
Source: realMLS,MLS#: 2113583
Travel times
Living Room
Kitchen
Primary Bedroom
Zillow last checked: 7 hours ago
Listing updated: October 16, 2025 at 02:06pm
Listed by:
DENETTE TRIPLETT 904-568-2022,
RE/MAX SPECIALISTS 904-260-4550,
CHRIS TRIPLETT 904-962-5456
Source: realMLS,MLS#: 2113583
Facts & features
Interior
Bedrooms & bathrooms
- Bedrooms: 3
- Bathrooms: 2
- Full bathrooms: 2
Heating
- Central, Electric, Heat Pump
Cooling
- Central Air, Electric
Appliances
- Included: Dishwasher, Disposal, Dryer, Electric Oven, Electric Range, Microwave, Refrigerator, Washer
- Laundry: Electric Dryer Hookup
Features
- Breakfast Bar, Breakfast Nook, Ceiling Fan(s), His and Hers Closets, Open Floorplan, Pantry, Primary Bathroom -Tub with Separate Shower, Smart Thermostat, Walk-In Closet(s)
- Flooring: Tile, Wood
- Number of fireplaces: 1
Interior area
- Total structure area: 2,701
- Total interior livable area: 2,151 sqft
Video & virtual tour
Property
Parking
- Total spaces: 2
- Parking features: Additional Parking, Attached, Garage, Garage Door Opener
- Attached garage spaces: 2
Features
- Levels: One
- Stories: 1
- Patio & porch: Rear Porch
- Pool features: In Ground, Pool Sweep, Salt Water, Screen Enclosure, Waterfall
- Has view: Yes
- View description: Trees/Woods
Lot
- Size: 0.33 Acres
- Features: Cul-De-Sac, Dead End Street, Sprinklers In Front, Sprinklers In Rear, Wooded
Details
- Parcel number: 2495404260
- Zoning description: Single Family
Construction
Type & style
- Home type: SingleFamily
- Architectural style: Ranch
- Property subtype: Single Family Residence
Materials
- Brick Veneer, Frame
- Roof: Shingle
Condition
- Updated/Remodeled
- New construction: No
- Year built: 2003
Utilities & green energy
- Sewer: Public Sewer
- Water: Public
- Utilities for property: Cable Available, Electricity Connected, Sewer Connected, Water Connected
Community & HOA
Community
- Subdivision: Julington Creek Plan
HOA
- Has HOA: Yes
- Amenities included: Basketball Court, Clubhouse, Fitness Center, Golf Course, Jogging Path, Park, Playground, Tennis Court(s)
- HOA fee: $560 annually
- HOA name: Julington Creek Plantation POA
- HOA phone: 904-417-7600
Location
- Region: Saint Johns
Financial & listing details
- Price per square foot: $267/sqft
- Tax assessed value: $438,818
- Annual tax amount: $5,104
- Date on market: 10/16/2025
- Listing terms: Cash,Conventional,FHA,VA Loan
- Road surface type: Asphalt