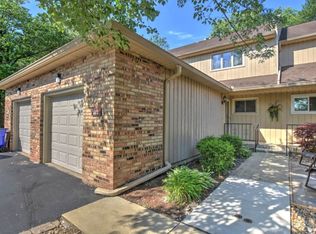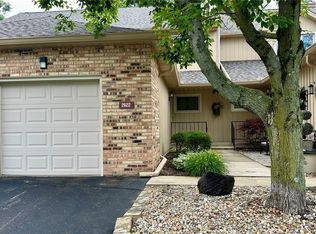Completeyl open concept deisgn! This condo isn't the same same condo built in 1977! the entire main floor has been opened up with a gorgeious kitchen with granite countertops, new cabinetry and granite countertops. It floows into an eating area and has a living room with a hearth room feel with a gas log fireplace. The main floor bath has been renovated as well. Outside you'll find nice patio area that overlooks a large yard space. Upstairs there's a vaulted hallway with skylights, 3 bedrooms and two baths. The basement offers good storage!
This property is off market, which means it's not currently listed for sale or rent on Zillow. This may be different from what's available on other websites or public sources.

