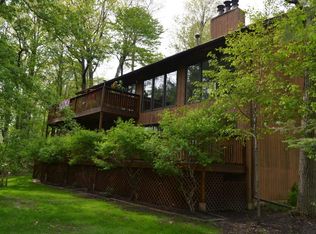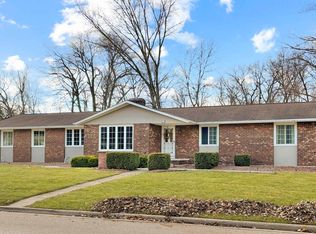Sold
$375,000
2636 Sumac Pl, Green Bay, WI 54313
4beds
2,745sqft
Single Family Residence
Built in 1978
0.35 Acres Lot
$365,900 Zestimate®
$137/sqft
$3,181 Estimated rent
Home value
$365,900
$348,000 - $384,000
$3,181/mo
Zestimate® history
Loading...
Owner options
Explore your selling options
What's special
Get ready to fall in love! This spacious and meticulously maintained 4-bedroom, 3-bath raised ranch home offers over 2,700 square feet of comfortable living space in southwest Green Bay. Nestled on a quiet cul-de-sac, this gem features three cozy fireplaces, newer windows that fill the home with natural light, and a fantastic backyard perfect for gatherings including a sprinkler system. The kitchen is a chef’s dream with updated appliances, spacious pantry, and under-cabinet lighting. 9x5 dressing room off upper bedroom. Whether you’re hosting in the open living areas or relaxing fireside, there’s plenty of room to spread out and make lasting memories. Located just minutes from Oneida Country Club, this is the home you’ve been waiting for! 48hrs for binding acceptance.
Zillow last checked: 8 hours ago
Listing updated: July 01, 2025 at 03:27am
Listed by:
Molly Gutowski OFF-D:920-639-8610,
Resource One Realty, LLC
Bought with:
Steven Finlay
Coldwell Banker Real Estate Group
Source: RANW,MLS#: 50307267
Facts & features
Interior
Bedrooms & bathrooms
- Bedrooms: 4
- Bathrooms: 3
- Full bathrooms: 3
Bedroom 1
- Level: Upper
- Dimensions: 19x13
Bedroom 2
- Level: Upper
- Dimensions: 15x12
Bedroom 3
- Level: Upper
- Dimensions: 11x11
Bedroom 4
- Level: Lower
- Dimensions: 14x11
Dining room
- Level: Upper
- Dimensions: 13x10
Family room
- Level: Lower
- Dimensions: 18x16
Formal dining room
- Level: Upper
- Dimensions: 13x12
Kitchen
- Level: Upper
- Dimensions: 12x08
Living room
- Level: Upper
- Dimensions: 21x15
Other
- Description: Other - See Remarks
- Level: Upper
- Dimensions: 09x05
Other
- Description: Foyer
- Level: Lower
- Dimensions: 12x08
Heating
- Radiant
Cooling
- Central Air
Appliances
- Included: Dishwasher, Dryer, Refrigerator, Washer
Features
- At Least 1 Bathtub
- Basement: None,Finished
- Number of fireplaces: 3
- Fireplace features: Three, Gas, Wood Burning
Interior area
- Total interior livable area: 2,745 sqft
- Finished area above ground: 1,920
- Finished area below ground: 825
Property
Parking
- Total spaces: 2
- Parking features: Attached
- Attached garage spaces: 2
Features
- Patio & porch: Deck
- Exterior features: Sprinkler System
Lot
- Size: 0.35 Acres
- Features: Cul-De-Sac
Details
- Parcel number: 6H2292
- Zoning: Residential
- Special conditions: Arms Length
Construction
Type & style
- Home type: SingleFamily
- Architectural style: Raised Ranch
- Property subtype: Single Family Residence
Materials
- Brick, Vinyl Siding
- Foundation: Poured Concrete
Condition
- New construction: No
- Year built: 1978
Utilities & green energy
- Sewer: Public Sewer
- Water: Public
Community & neighborhood
Location
- Region: Green Bay
- Subdivision: Oneida Heights
Price history
| Date | Event | Price |
|---|---|---|
| 6/30/2025 | Sold | $375,000+3.1%$137/sqft |
Source: RANW #50307267 | ||
| 6/24/2025 | Pending sale | $363,900$133/sqft |
Source: RANW #50307267 | ||
| 5/5/2025 | Contingent | $363,900$133/sqft |
Source: | ||
| 4/30/2025 | Listed for sale | $363,900$133/sqft |
Source: RANW #50307267 | ||
Public tax history
| Year | Property taxes | Tax assessment |
|---|---|---|
| 2024 | $6,412 +3.6% | $294,100 |
| 2023 | $6,188 +5.1% | $294,100 |
| 2022 | $5,890 +12.8% | $294,100 +50.1% |
Find assessor info on the county website
Neighborhood: 54313
Nearby schools
GreatSchools rating
- 8/10Macarthur Elementary SchoolGrades: PK-5Distance: 1.2 mi
- 6/10Lombardi Middle SchoolGrades: 6-8Distance: 1.4 mi
- 4/10Southwest High SchoolGrades: 9-12Distance: 1 mi

Get pre-qualified for a loan
At Zillow Home Loans, we can pre-qualify you in as little as 5 minutes with no impact to your credit score.An equal housing lender. NMLS #10287.

