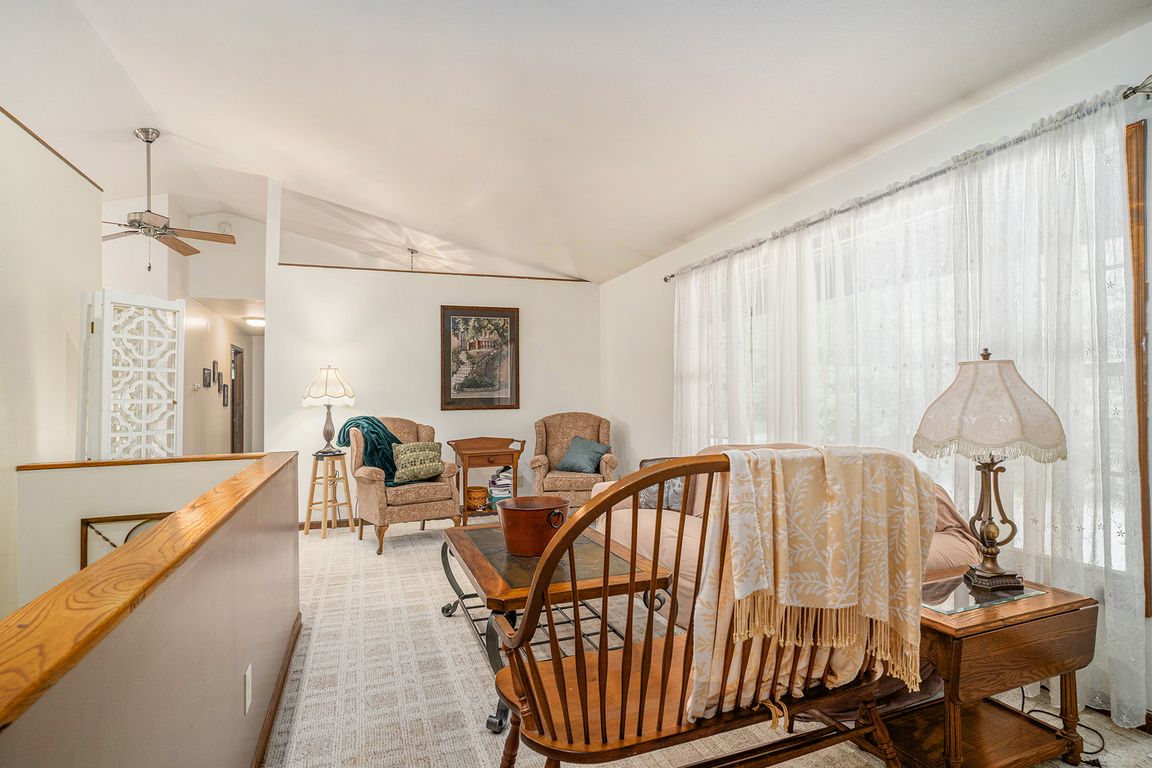
ActivePrice cut: $11K (7/8)
$489,000
2beds
2,028sqft
2636 White Lake Dr, Whitehall, MI 49461
2beds
2,028sqft
Single family residence
Built in 2003
5.55 Acres
2 Garage spaces
$241 price/sqft
What's special
Wooded acresPartially finished full basementEgress windowsTwo stall attached garagePlumbed for another bathroomOutdoor wood stove
5.5 Wooded acres, includes a 2 bedroom, 2 1/2 bath home with a two stall attached garage. The partially finished full basement has 2 egress windows and is plumbed for another bathroom. Plenty of room to expand if needed. There is also a 30 x 60 building with ...
- 120 days
- on Zillow |
- 837 |
- 13 |
Source: MichRIC,MLS#: 25025585
Travel times
Living Room
Kitchen
Primary Bedroom
Zillow last checked: 7 hours ago
Listing updated: September 21, 2025 at 11:38pm
Listed by:
Tricia Carlson 231-286-9825,
Five Star Real Estate Whitehall 231-733-3080
Source: MichRIC,MLS#: 25025585
Facts & features
Interior
Bedrooms & bathrooms
- Bedrooms: 2
- Bathrooms: 3
- Full bathrooms: 2
- 1/2 bathrooms: 1
- Main level bedrooms: 2
Primary bedroom
- Level: Main
- Area: 168.58
- Dimensions: 14.25 x 11.83
Bedroom 2
- Level: Main
- Area: 142.02
- Dimensions: 12.17 x 11.67
Bonus room
- Level: Main
- Area: 187.58
- Dimensions: 19.58 x 9.58
Den
- Level: Basement
- Area: 214.12
- Dimensions: 16.90 x 12.67
Dining area
- Level: Main
- Area: 196.61
- Dimensions: 12.42 x 15.83
Family room
- Level: Basement
- Area: 349.99
- Dimensions: 13.42 x 26.08
Kitchen
- Level: Main
- Area: 208.47
- Dimensions: 15.25 x 13.67
Laundry
- Level: Main
- Area: 58.55
- Dimensions: 6.33 x 9.25
Living room
- Level: Main
- Area: 288.53
- Dimensions: 21.50 x 13.42
Heating
- Forced Air, Radiant
Cooling
- Central Air
Appliances
- Included: Dishwasher, Dryer, Range, Refrigerator, Washer
- Laundry: Electric Dryer Hookup, Main Level
Features
- Eat-in Kitchen
- Basement: Full
- Has fireplace: No
Interior area
- Total structure area: 1,464
- Total interior livable area: 2,028 sqft
- Finished area below ground: 564
Video & virtual tour
Property
Parking
- Total spaces: 2
- Parking features: Garage Faces Front, Attached
- Garage spaces: 2
Features
- Stories: 1
Lot
- Size: 5.55 Acres
- Dimensions: 215 x 264 x 82.5 x 400 x 447.5 x 497 x 150
- Features: Level, Wooded
Details
- Additional structures: Shed(s), Barn(s)
- Parcel number: 03035300003200
Construction
Type & style
- Home type: SingleFamily
- Architectural style: Ranch
- Property subtype: Single Family Residence
Materials
- Wood Siding
- Roof: Shingle
Condition
- New construction: No
- Year built: 2003
Utilities & green energy
- Sewer: Septic Tank
- Water: Well
- Utilities for property: Natural Gas Connected
Community & HOA
Location
- Region: Whitehall
Financial & listing details
- Price per square foot: $241/sqft
- Tax assessed value: $128,836
- Annual tax amount: $3,882
- Date on market: 6/2/2025
- Listing terms: Cash,FHA,VA Loan,Conventional
- Road surface type: Paved