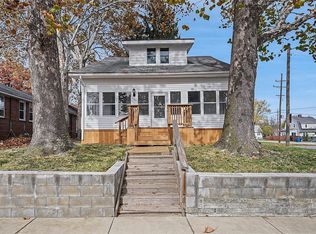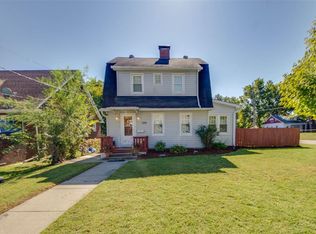Closed
Listing Provided by:
Whitney A McIver 618-531-2256,
Tarrant and Harman Real Estate and Auction Co
Bought with: Tarrant and Harman Real Estate and Auction Co
$98,000
2637 Grandview Ave, Alton, IL 62002
2beds
1,380sqft
Single Family Residence
Built in ----
6,660 Square Feet Lot
$-- Zestimate®
$71/sqft
$1,287 Estimated rent
Home value
Not available
Estimated sales range
Not available
$1,287/mo
Zestimate® history
Loading...
Owner options
Explore your selling options
What's special
Charming 2 bedroom Craftsman-style home full of character and potential! Step inside to find spacious rooms, original hardwood floors in the bedrooms, and a bright kitchen filled with beautiful natural light. The basement offers a large finished bonus room with a wet bar, a second full bathroom, and generous storage space. Enjoy the outdoors from the inviting covered front porch or the back deck. A detached garage adds extra convenience. Whether you're looking for a place to make your own or a great income-earning opportunity, this home is ready for you! Home is an estate, it is being sold "AS-IS" with Seller to do no repairs and will not provide occupancy. Cash or pre-approved conventional Buyers only. Contact your favorite Realtor to set up a showing today!
Zillow last checked: 8 hours ago
Listing updated: June 20, 2025 at 02:12pm
Listing Provided by:
Whitney A McIver 618-531-2256,
Tarrant and Harman Real Estate and Auction Co
Bought with:
Abigail Delehanty, 475.176400
Tarrant and Harman Real Estate and Auction Co
Source: MARIS,MLS#: 25032306 Originating MLS: Southwestern Illinois Board of REALTORS
Originating MLS: Southwestern Illinois Board of REALTORS
Facts & features
Interior
Bedrooms & bathrooms
- Bedrooms: 2
- Bathrooms: 2
- Full bathrooms: 2
- Main level bathrooms: 1
- Main level bedrooms: 2
Bedroom
- Features: Floor Covering: Wood
- Level: Main
- Area: 132
- Dimensions: 12x11
Bedroom
- Features: Floor Covering: Wood
- Level: Main
- Area: 121
- Dimensions: 11x11
Bathroom
- Features: Floor Covering: Vinyl
- Level: Main
- Area: 54
- Dimensions: 9x6
Bathroom
- Features: Floor Covering: Ceramic Tile
- Level: Basement
- Area: 42
- Dimensions: 7x6
Dining room
- Features: Floor Covering: Carpeting
- Level: Main
- Area: 180
- Dimensions: 15x12
Kitchen
- Features: Floor Covering: Vinyl
- Level: Main
- Area: 110
- Dimensions: 11x10
Living room
- Features: Floor Covering: Carpeting
- Level: Main
- Area: 143
- Dimensions: 13x11
Recreation room
- Features: Floor Covering: Carpeting
- Level: Basement
- Area: 264
- Dimensions: 24x11
Heating
- Forced Air
Cooling
- Central Air
Features
- Separate Dining
- Basement: Partially Finished,Full
- Has fireplace: No
Interior area
- Total structure area: 1,380
- Total interior livable area: 1,380 sqft
- Finished area above ground: 995
- Finished area below ground: 385
Property
Parking
- Total spaces: 1
- Parking features: Garage
- Garage spaces: 1
Features
- Levels: One
- Patio & porch: Deck, Front Porch
Lot
- Size: 6,660 sqft
- Dimensions: 55.5 x 120
- Features: Back Yard
Details
- Parcel number: 232080718305002
- Special conditions: Listing As Is
Construction
Type & style
- Home type: SingleFamily
- Architectural style: Craftsman
- Property subtype: Single Family Residence
Materials
- Aluminum Siding
Condition
- New construction: No
Utilities & green energy
- Sewer: Public Sewer
- Water: Public
Community & neighborhood
Location
- Region: Alton
- Subdivision: None
Other
Other facts
- Listing terms: Cash,Conventional
- Ownership: Private
Price history
| Date | Event | Price |
|---|---|---|
| 6/20/2025 | Sold | $98,000+9.5%$71/sqft |
Source: | ||
| 5/17/2025 | Contingent | $89,500$65/sqft |
Source: | ||
| 5/15/2025 | Listed for sale | $89,500+0.6%$65/sqft |
Source: | ||
| 6/26/2007 | Sold | $89,000$64/sqft |
Source: Public Record | ||
Public tax history
| Year | Property taxes | Tax assessment |
|---|---|---|
| 2024 | $1,762 +73.6% | $32,670 +10.7% |
| 2023 | $1,015 -44% | $29,500 +10.6% |
| 2022 | $1,813 +3.9% | $26,670 +6.4% |
Find assessor info on the county website
Neighborhood: 62002
Nearby schools
GreatSchools rating
- 5/10East Elementary SchoolGrades: 3-5Distance: 0.3 mi
- 3/10Alton Middle SchoolGrades: 6-8Distance: 0.9 mi
- 4/10Alton High SchoolGrades: PK,9-12Distance: 2.9 mi
Schools provided by the listing agent
- Elementary: Alton Dist 11
- Middle: Alton Dist 11
- High: Alton
Source: MARIS. This data may not be complete. We recommend contacting the local school district to confirm school assignments for this home.

Get pre-qualified for a loan
At Zillow Home Loans, we can pre-qualify you in as little as 5 minutes with no impact to your credit score.An equal housing lender. NMLS #10287.

