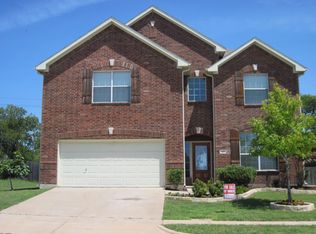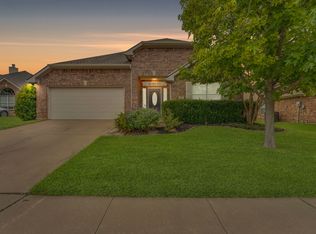Sold on 08/25/25
Price Unknown
2637 Grouse Hollow Way, Midlothian, TX 76065
3beds
2,061sqft
Single Family Residence
Built in 2020
0.27 Acres Lot
$425,100 Zestimate®
$--/sqft
$2,911 Estimated rent
Home value
$425,100
$404,000 - $446,000
$2,911/mo
Zestimate® history
Loading...
Owner options
Explore your selling options
What's special
Stunning 2020-Built Home on a Spacious Corner Lot .This beautifully designed home features an open floor plan with beautiful wood floors throughout your main living areas. A spacious kitchen overlooking the living room, complete with a cozy fireplace. Situated on a large corner lot in a quiet cul-de-sac, this home offers both privacy and convenience. A formal dining area welcomes you at the entrance, while a versatile office or flex room with built-in closets provides additional space to suit your needs. The expansive owner’s suite boasts bay windows, a bath with a separate shower, and a generous walk-in closet. Step outside to enjoy the covered, extended patio with a fire pit and built-in outdoor speakers—perfect for entertaining. Additional features include epoxy-coated garage floors and a prime location within walking distance to shopping and amenities.
Zillow last checked: 8 hours ago
Listing updated: August 25, 2025 at 08:51am
Listed by:
Laura Quinn 0641549 817-602-9612,
Real Broker, LLC 855-450-0442
Bought with:
Dora Mota
United Real Estate
Jesus Mota, 0800199
United Real Estate
Source: NTREIS,MLS#: 20854636
Facts & features
Interior
Bedrooms & bathrooms
- Bedrooms: 3
- Bathrooms: 2
- Full bathrooms: 2
Primary bedroom
- Features: Ceiling Fan(s), Dual Sinks, Garden Tub/Roman Tub, Separate Shower, Walk-In Closet(s)
- Level: First
Bedroom
- Level: First
Bedroom
- Level: First
Dining room
- Level: First
Dining room
- Level: First
Living room
- Features: Fireplace
- Level: First
Office
- Features: Built-in Features
- Level: First
Heating
- Central
Cooling
- Central Air
Appliances
- Included: Dishwasher, Gas Cooktop, Disposal, Microwave
- Laundry: Laundry in Utility Room
Features
- Built-in Features, Decorative/Designer Lighting Fixtures, Open Floorplan, Pantry, Smart Home, Walk-In Closet(s), Wired for Sound
- Flooring: Carpet, Ceramic Tile
- Windows: Window Coverings
- Has basement: No
- Number of fireplaces: 1
- Fireplace features: Family Room
Interior area
- Total interior livable area: 2,061 sqft
Property
Parking
- Total spaces: 2
- Parking features: Door-Single, Driveway, Epoxy Flooring, Garage Faces Front, Garage, Garage Door Opener
- Attached garage spaces: 2
- Has uncovered spaces: Yes
Features
- Levels: One
- Stories: 1
- Patio & porch: Front Porch, Patio, Covered
- Exterior features: Fire Pit
- Pool features: None
- Fencing: Wood
Lot
- Size: 0.27 Acres
- Features: Back Yard, Cul-De-Sac, Lawn, Landscaped, Subdivision, Sprinkler System
Details
- Additional structures: Shed(s)
- Parcel number: 272843
Construction
Type & style
- Home type: SingleFamily
- Architectural style: Detached
- Property subtype: Single Family Residence
Materials
- Foundation: Slab
- Roof: Composition
Condition
- Year built: 2020
Utilities & green energy
- Sewer: Public Sewer
- Water: Public
- Utilities for property: Sewer Available, Water Available
Community & neighborhood
Security
- Security features: Security System, Smoke Detector(s)
Location
- Region: Midlothian
- Subdivision: Hawkins Meadows Ph 1
Other
Other facts
- Listing terms: Cash,Conventional,FHA,VA Loan
Price history
| Date | Event | Price |
|---|---|---|
| 8/25/2025 | Sold | -- |
Source: NTREIS #20854636 | ||
| 8/11/2025 | Pending sale | $424,999$206/sqft |
Source: NTREIS #20854636 | ||
| 7/31/2025 | Contingent | $424,999$206/sqft |
Source: NTREIS #20854636 | ||
| 7/12/2025 | Price change | $424,999-0.7%$206/sqft |
Source: NTREIS #20854636 | ||
| 3/29/2025 | Price change | $428,000-0.5%$208/sqft |
Source: NTREIS #20854636 | ||
Public tax history
| Year | Property taxes | Tax assessment |
|---|---|---|
| 2025 | -- | $447,534 +19% |
| 2024 | $5,395 +7% | $376,034 +10% |
| 2023 | $5,042 -15.3% | $341,849 +10% |
Find assessor info on the county website
Neighborhood: 76065
Nearby schools
GreatSchools rating
- 9/10Jean Coleman Elementary SchoolGrades: K-5Distance: 0.5 mi
- 7/10Earl & Marthalu Dieterich MiddleGrades: 6-8Distance: 1.7 mi
- 6/10Midlothian High SchoolGrades: 9-12Distance: 1.2 mi
Schools provided by the listing agent
- Elementary: Jean Coleman
- Middle: Dieterich
- High: Midlothian
- District: Midlothian ISD
Source: NTREIS. This data may not be complete. We recommend contacting the local school district to confirm school assignments for this home.
Get a cash offer in 3 minutes
Find out how much your home could sell for in as little as 3 minutes with a no-obligation cash offer.
Estimated market value
$425,100
Get a cash offer in 3 minutes
Find out how much your home could sell for in as little as 3 minutes with a no-obligation cash offer.
Estimated market value
$425,100

